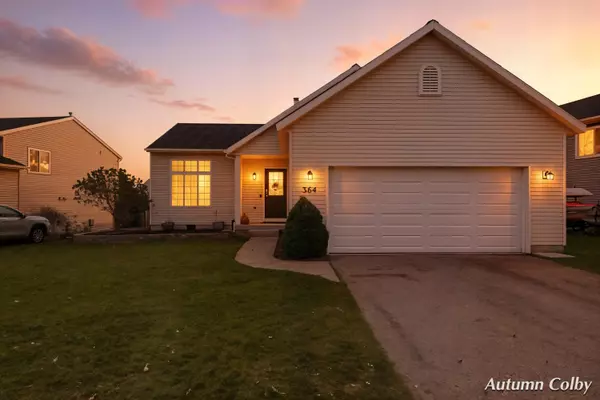
364 Prairie Run Drive Cedar Springs, MI 49319
4 Beds
2 Baths
1,600 SqFt
Open House
Wed Nov 19, 5:30pm - 7:00pm
Sun Nov 23, 11:00am - 1:00pm
UPDATED:
Key Details
Property Type Single Family Home
Sub Type Single Family Residence
Listing Status Active
Purchase Type For Sale
Square Footage 1,600 sqft
Price per Sqft $216
Municipality Cedar Springs City
MLS Listing ID 25058817
Bedrooms 4
Full Baths 2
HOA Fees $30/qua
HOA Y/N true
Year Built 2004
Annual Tax Amount $3,170
Tax Year 2024
Lot Size 6,098 Sqft
Acres 0.14
Lot Dimensions 68x104x51x100
Property Sub-Type Single Family Residence
Source Michigan Regional Information Center (MichRIC)
Property Description
Location
State MI
County Kent
Area Grand Rapids - G
Direction 131 To Cedar Springs Exit, E To White Creek, N To Solon, E To Needlewood, N To Prairie Run, W To Home
Rooms
Basement Walk-Out Access
Interior
Interior Features Ceiling Fan(s), Garage Door Opener, Hot Tub Spa, Eat-in Kitchen, Pantry
Heating Forced Air
Cooling Central Air
Flooring Vinyl
Fireplace false
Appliance Dishwasher, Microwave, Oven, Range
Laundry Lower Level
Exterior
Parking Features Attached
Garage Spaces 2.0
Fence Fenced Back, Privacy
Utilities Available Natural Gas Available, Cable Available, Natural Gas Connected, High-Speed Internet
View Y/N No
Roof Type Composition
Street Surface Paved
Porch 3 Season Room, Deck, Patio
Garage Yes
Building
Lot Description Level
Story 3
Sewer Public
Water Public
Level or Stories Tri-Level
Structure Type Vinyl Siding
New Construction No
Schools
Middle Schools Cedar Springs Middle School
High Schools Cedar Springs High School
School District Cedar Springs
Others
HOA Fee Include Snow Removal
Tax ID 41-02-25-276-041
Acceptable Financing Cash, FHA, VA Loan, Rural Development, MSHDA, Conventional
Listing Terms Cash, FHA, VA Loan, Rural Development, MSHDA, Conventional






