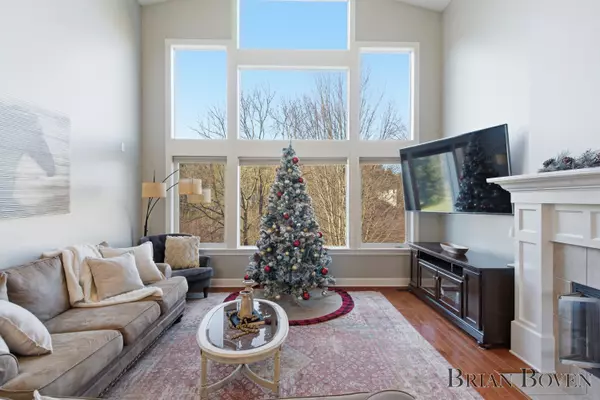
3081 Royal Hannah NE Drive Rockford, MI 49341
4 Beds
3 Baths
2,216 SqFt
UPDATED:
Key Details
Property Type Single Family Home
Sub Type Single Family Residence
Listing Status Active
Purchase Type For Sale
Square Footage 2,216 sqft
Price per Sqft $236
Municipality Algoma Twp
Subdivision Wellington Ridge
MLS Listing ID 25059034
Style Traditional
Bedrooms 4
Full Baths 2
Half Baths 1
HOA Fees $300/qua
HOA Y/N true
Year Built 2001
Annual Tax Amount $7,263
Tax Year 2025
Lot Size 0.380 Acres
Acres 0.38
Lot Dimensions 84 x 199
Property Sub-Type Single Family Residence
Source Michigan Regional Information Center (MichRIC)
Property Description
The main floor features an inviting foyer that opens to a spacious living room and a bright kitchen with vaulted ceilings and a cozy gas fireplace. The kitchen is thoughtfully designed with plenty of cabinetry, generous counter space, and a snack-bar island ideal for casual meals or entertaining. A private main floor primary suite is tucked just off the great room, offering convenience and comfort. An office/2nd bedroom and main floor laundry complete this level.
Upstairs, you'll find a versatile family room/loft area, along with two additional bedrooms and a full bath.
The walkout lower level adds even more living space, including a large family/rec room, a convenient kitchenette, a bonus room, and abundant storage.
Location
State MI
County Kent
Area Grand Rapids - G
Direction 10 Mile to Wolven, north to 11 Mile, east to Elstner, south to Royal Hannah
Rooms
Basement Walk-Out Access
Interior
Interior Features Garage Door Opener, Center Island, Eat-in Kitchen
Heating Forced Air
Cooling Central Air
Flooring Ceramic Tile, Wood
Fireplaces Number 1
Fireplaces Type Kitchen, Living Room
Fireplace true
Appliance Dishwasher, Dryer, Microwave, Oven, Range, Refrigerator, Washer
Laundry Laundry Room, Main Level
Exterior
Parking Features Garage Faces Front, Attached
Garage Spaces 2.0
Utilities Available Natural Gas Connected, Cable Connected
View Y/N No
Roof Type Composition
Street Surface Paved
Porch 3 Season Room, Deck, Porch(es)
Garage Yes
Building
Lot Description Level
Story 2
Sewer Septic Tank
Water Public
Architectural Style Traditional
Structure Type Stone,Vinyl Siding
New Construction No
Schools
School District Rockford
Others
HOA Fee Include Other
Tax ID 41-06-34-227-055
Acceptable Financing Cash, FHA, VA Loan, Conventional
Listing Terms Cash, FHA, VA Loan, Conventional






