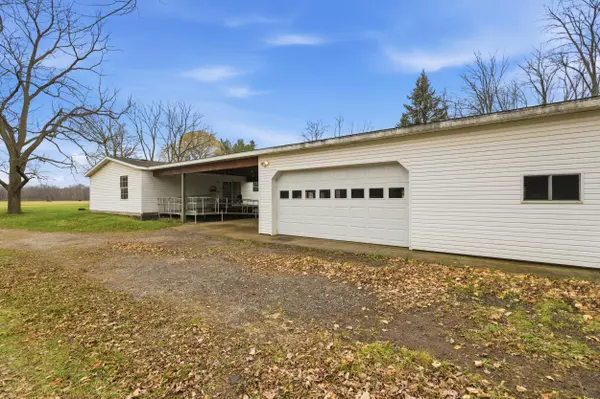
53 26th Street Allegan, MI 49010
3 Beds
2 Baths
1,152 SqFt
UPDATED:
Key Details
Property Type Manufactured Home
Sub Type Manufactured Home
Listing Status Active
Purchase Type For Sale
Square Footage 1,152 sqft
Price per Sqft $182
Municipality Trowbridge Twp
MLS Listing ID 25059145
Style Ranch
Bedrooms 3
Full Baths 2
Year Built 2004
Annual Tax Amount $2,304
Tax Year 2024
Lot Size 1.030 Acres
Acres 1.03
Lot Dimensions 151x297
Property Sub-Type Manufactured Home
Source Michigan Regional Information Center (MichRIC)
Property Description
a well-maintained 3-bedroom, 2-bath home in the highly regarded Otsego School District. Set on over an acre of land, this property offers space, privacy, and a peaceful setting while remaining close to local amenities. Inside, you'll find a comfortable layout with bright living spaces, a functional kitchen, and well-sized bedrooms designed for everyday convenience. The detached garage provides excellent storage or workshop potential, and the partially fenced yard is ideal for pets or outdoor activities. With its combination of land, location, and thoughtful features, this home is a wonderful opportunity for anyone seeking comfort and room to grow.
Location
State MI
County Allegan
Area Greater Kalamazoo - K
Direction M89 to Jefferson rd to 26th st, then to lisitng.
Rooms
Basement Crawl Space
Interior
Interior Features Eat-in Kitchen
Heating Forced Air
Flooring Carpet, Vinyl
Fireplace false
Appliance Dishwasher, Range, Refrigerator
Laundry Main Level
Exterior
Parking Features Garage Faces Side, Garage Faces Front, Detached, Carport
Garage Spaces 4.0
Fence Chain Link, Other
Utilities Available Electricity Available
View Y/N No
Roof Type Composition,Shingle
Handicap Access Covered Entrance, Covered Ramp
Porch Covered, Deck, Patio
Garage Yes
Building
Lot Description Level
Story 1
Sewer Septic Tank
Water Well
Architectural Style Ranch
Structure Type Vinyl Siding
New Construction No
Schools
School District Otsego
Others
Tax ID 21-036-011-00
Acceptable Financing Cash, FHA, VA Loan, Rural Development, MSHDA, Conventional
Listing Terms Cash, FHA, VA Loan, Rural Development, MSHDA, Conventional






