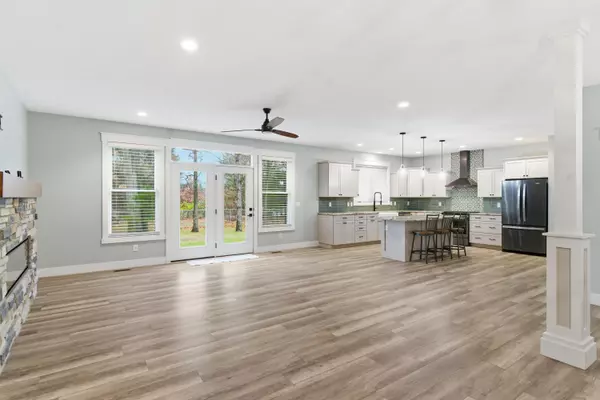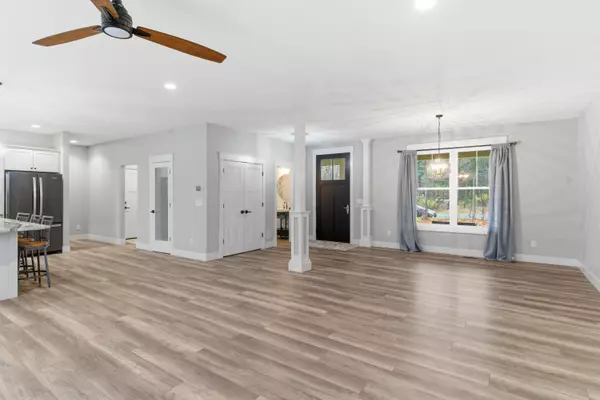
6273 Texas Drive Kalamazoo, MI 49009
3 Beds
3 Baths
2,000 SqFt
Open House
Sun Nov 23, 12:30pm - 2:00pm
UPDATED:
Key Details
Property Type Single Family Home
Sub Type Single Family Residence
Listing Status Active
Purchase Type For Sale
Square Footage 2,000 sqft
Price per Sqft $299
Municipality Texas Twp
MLS Listing ID 25059224
Style Ranch
Bedrooms 3
Full Baths 2
Half Baths 1
Year Built 2020
Annual Tax Amount $7,846
Tax Year 2025
Lot Size 0.860 Acres
Acres 0.86
Lot Dimensions 110x398x158x284
Property Sub-Type Single Family Residence
Source Michigan Regional Information Center (MichRIC)
Property Description
Location
State MI
County Kalamazoo
Area Greater Kalamazoo - K
Rooms
Basement Full
Interior
Interior Features Broadband, Garage Door Opener, Hot Tub Spa, Center Island, Eat-in Kitchen, Pantry
Heating Forced Air
Cooling Central Air
Fireplaces Number 1
Fireplaces Type Living Room
Fireplace true
Window Features Screens,Insulated Windows,Window Treatments
Appliance Humidifier, Dishwasher, Disposal, Dryer, Microwave, Range, Refrigerator, Washer, Water Softener Owned
Laundry Laundry Room, Main Level
Exterior
Parking Features Attached
Garage Spaces 2.0
Fence Fenced Back
Utilities Available Natural Gas Available, Electricity Available, Cable Available
View Y/N No
Roof Type Composition
Street Surface Paved
Porch Patio, Porch(es)
Garage Yes
Building
Lot Description Level, Wooded
Story 1
Sewer Septic Tank
Water Well
Architectural Style Ranch
Structure Type Stone,Vinyl Siding
New Construction No
Schools
School District Portage
Others
Tax ID 390914251048
Acceptable Financing Cash, FHA, VA Loan, Conventional
Listing Terms Cash, FHA, VA Loan, Conventional






