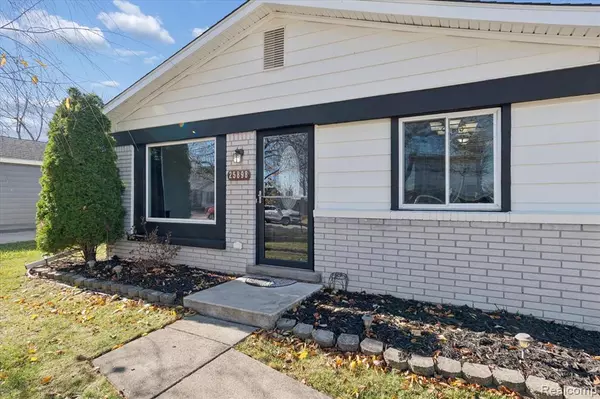
25898 Fairgrove Street Woodhaven, MI 48183
3 Beds
1 Bath
1,092 SqFt
UPDATED:
Key Details
Property Type Single Family Home
Sub Type Single Family Residence
Listing Status Active
Purchase Type For Sale
Square Footage 1,092 sqft
Price per Sqft $183
Municipality Woodhaven City
Subdivision Woodhaven City
MLS Listing ID 20251054464
Bedrooms 3
Full Baths 1
Year Built 1971
Annual Tax Amount $3,572
Lot Size 7,405 Sqft
Acres 0.17
Lot Dimensions 56.1X135
Property Sub-Type Single Family Residence
Source Realcomp
Property Description
Location
State MI
County Wayne
Area Wayne County - 100
Direction VANHORN TO FAIRGROVE
Rooms
Basement Crawl Space
Interior
Heating Forced Air
Cooling Central Air
Fireplaces Type Living Room
Fireplace true
Appliance Washer, Refrigerator, Oven, Microwave, Dryer, Disposal, Dishwasher
Laundry Main Level
Exterior
Exterior Feature Deck(s), Fenced Back, Porch(es)
Parking Features Detached, Garage Door Opener
Garage Spaces 2.5
View Y/N No
Roof Type Asphalt
Garage Yes
Building
Story 1
Sewer Public
Structure Type Aluminum Siding,Brick,Vinyl Siding
Schools
School District Gibraltar
Others
Tax ID 59073010110001
Acceptable Financing Cash, Conventional, FHA
Listing Terms Cash, Conventional, FHA






