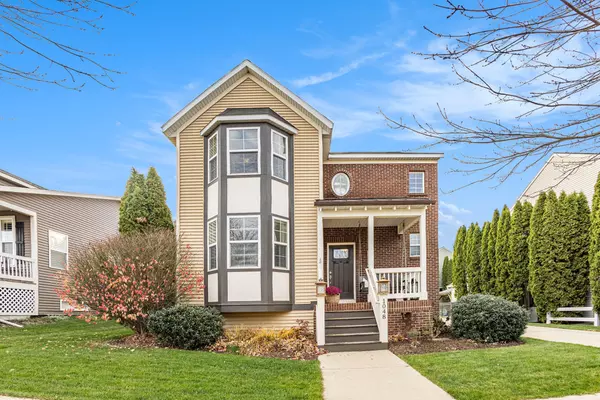
1048 Graystone Road Holland, MI 49423
4 Beds
4 Baths
2,651 SqFt
UPDATED:
Key Details
Property Type Single Family Home
Sub Type Single Family Residence
Listing Status Active
Purchase Type For Sale
Square Footage 2,651 sqft
Price per Sqft $186
Municipality Holland City
Subdivision Cobblestone Village
MLS Listing ID 25059355
Style Traditional
Bedrooms 4
Full Baths 3
Half Baths 1
HOA Fees $725/ann
HOA Y/N true
Year Built 2006
Annual Tax Amount $4,904
Tax Year 2025
Lot Size 6,098 Sqft
Acres 0.14
Lot Dimensions 55x110
Property Sub-Type Single Family Residence
Source Michigan Regional Information Center (MichRIC)
Property Description
The interior has a well thought-out main floor plan with hard wood floors. The open kitchen has a large island, newer appliances, and breakfast nook. Move through the dining room with space for a large table, into the cozy living room with gas fireplace with stone surround and custom built-ins.
Upstairs you'll discover a private primary suite with a large private bathroom and walk-in closet, two additional bedrooms, a full bath, and a laundry area, offering comfort and ease for your daily routine. The lower level has it's own kitchenette, living space, 4th bedroom, full bath, 2 storage areas and mechanical room. This house also offers an additional large bonus room above the garage, perfect for a media room, guest suite, home office, or playroom, along with plenty of storage throughout the house.
Don't miss your chance to call this home your own. Schedule your private tour today and experience everything the Cobblestone neighborhood has to offer! Use Showing Time or call/text Jeff Overway @ 616-298-1267 The lower level has it's own kitchenette, living space, 4th bedroom, full bath, 2 storage areas and mechanical room. This house also offers an additional large bonus room above the garage, perfect for a media room, guest suite, home office, or playroom, along with plenty of storage throughout the house.
Don't miss your chance to call this home your own. Schedule your private tour today and experience everything the Cobblestone neighborhood has to offer! Use Showing Time or call/text Jeff Overway @ 616-298-1267
Location
State MI
County Allegan
Area Holland/Saugatuck - H
Direction West on 40th, south on 60th, east on Cedar Square to northeast corner of subdivision
Rooms
Basement Full
Interior
Interior Features Broadband, Garage Door Opener, Center Island, Pantry
Heating Forced Air
Cooling Central Air
Flooring Carpet, Laminate, Tile, Wood
Fireplaces Number 1
Fireplaces Type Living Room
Fireplace true
Window Features Insulated Windows,Window Treatments
Appliance Humidifier, Dishwasher, Dryer, Microwave, Range, Refrigerator, Washer
Laundry Electric Dryer Hookup, In Hall, Upper Level, Washer Hookup
Exterior
Parking Features Garage Faces Side, Garage Door Opener, Attached
Garage Spaces 2.0
Utilities Available Phone Available, Natural Gas Available, Electricity Available, Cable Available, Phone Connected, Natural Gas Connected, Cable Connected, High-Speed Internet
Amenities Available Pets Allowed, Playground, Pool, Other
View Y/N No
Roof Type Composition
Street Surface Paved
Porch Deck, Porch(es)
Garage Yes
Building
Lot Description Level
Story 2
Sewer Public
Water Public
Architectural Style Traditional
Structure Type Brick,Vinyl Siding
New Construction No
Schools
School District Holland
Others
HOA Fee Include Other
Tax ID 03-02-06-308-004
Acceptable Financing Cash, FHA, VA Loan, Conventional
Listing Terms Cash, FHA, VA Loan, Conventional
Virtual Tour https://www.propertypanorama.com/instaview/wmlar/25059355






