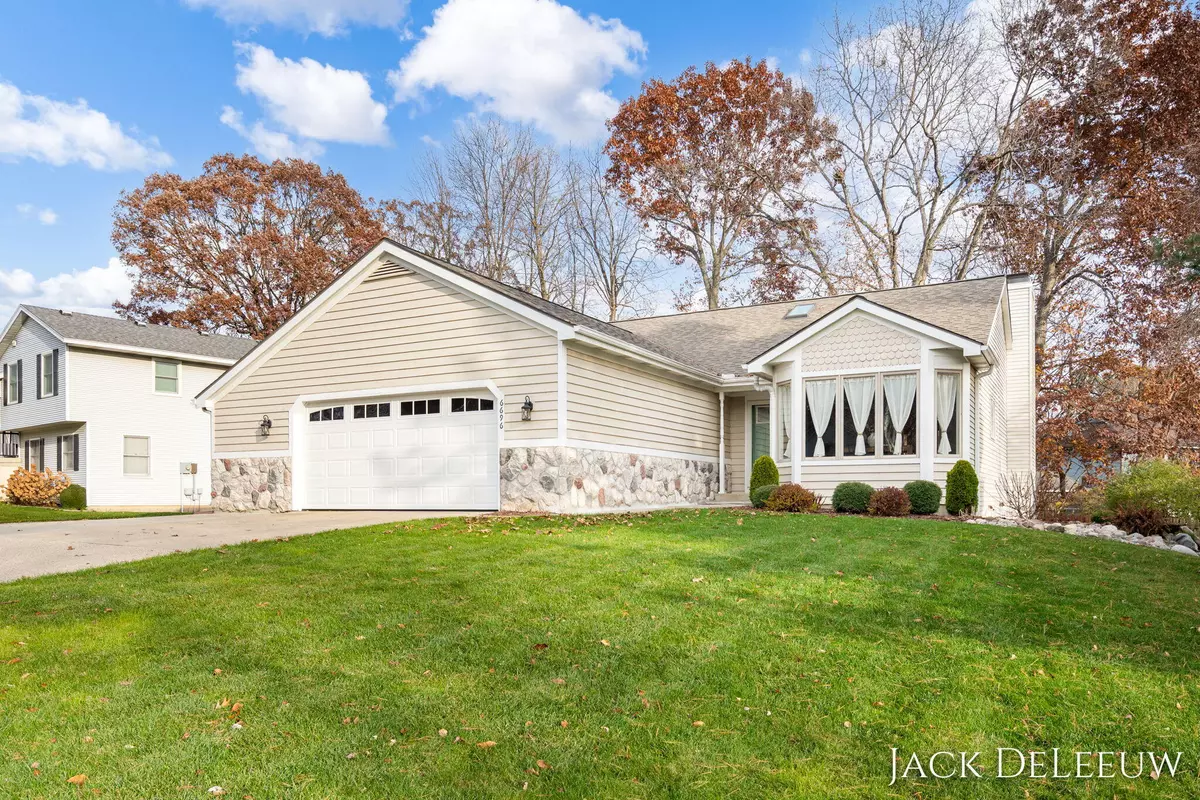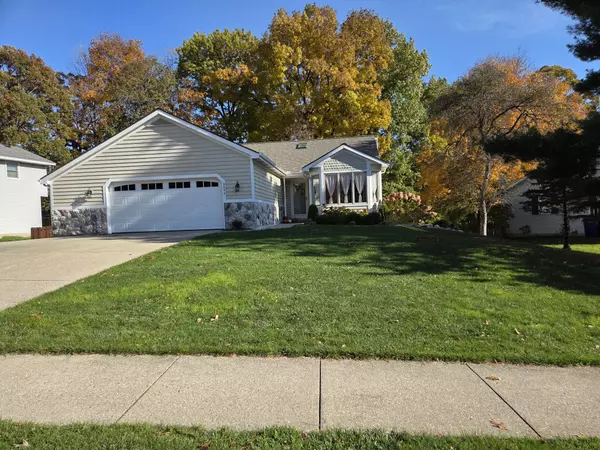
6696 Highmeadow SW Drive Byron Center, MI 49315
4 Beds
3 Baths
1,596 SqFt
UPDATED:
Key Details
Property Type Single Family Home
Sub Type Single Family Residence
Listing Status Active
Purchase Type For Sale
Square Footage 1,596 sqft
Price per Sqft $297
Municipality Byron Twp
MLS Listing ID 25059363
Style Contemporary
Bedrooms 4
Full Baths 3
Year Built 1993
Annual Tax Amount $4,315
Tax Year 2025
Lot Size 0.281 Acres
Acres 0.36
Lot Dimensions 119 x 141 x 48 x 159
Property Sub-Type Single Family Residence
Source Michigan Regional Information Center (MichRIC)
Property Description
Have peace of mind knowing the updates include a new roof in 2023, new hot water heater in 2022 and recently updated and inspected furnace. Located in the award-winning Byron Center School District! (See More) While close to highways, Tanger Outlets, restaurants and top medical facilities, this peaceful neighborhood awaits! Move-in ready, thoughtfully designed and truly one of a kind! Call today for your private showing! While close to highways, Tanger Outlets, restaurants and top medical facilities, this peaceful neighborhood awaits! Move-in ready, thoughtfully designed and truly one of a kind! Call today for your private showing!
Location
State MI
County Kent
Area Grand Rapids - G
Direction Take 68th street West from 131 approximately 1 mile. Turn north on Highmeadow drive to home.
Rooms
Other Rooms Shed(s)
Basement Daylight, Full
Interior
Interior Features Ceiling Fan(s), Broadband, Garage Door Opener, Pantry
Heating Forced Air
Cooling Central Air
Fireplaces Number 1
Fireplaces Type Gas Log, Living Room
Fireplace true
Window Features Low-Emissivity Windows,Skylight(s),Screens,Window Treatments
Appliance Cooktop, Dishwasher, Disposal, Dryer, Microwave, Oven, Range, Refrigerator, Washer
Laundry Main Level
Exterior
Parking Features Attached
Garage Spaces 2.5
Fence Fenced Back
Utilities Available Phone Available, Natural Gas Available, Electricity Available, Cable Available, Phone Connected, Natural Gas Connected, Cable Connected, Storm Sewer
View Y/N No
Roof Type Composition
Street Surface Paved
Porch Deck
Garage Yes
Building
Lot Description Rolling Hills
Story 1
Sewer Public
Water Public
Architectural Style Contemporary
Structure Type Stone,Vinyl Siding
New Construction No
Schools
School District Byron Center
Others
Tax ID 41-21-02-496-042
Acceptable Financing Cash, FHA, VA Loan, Conventional
Listing Terms Cash, FHA, VA Loan, Conventional






