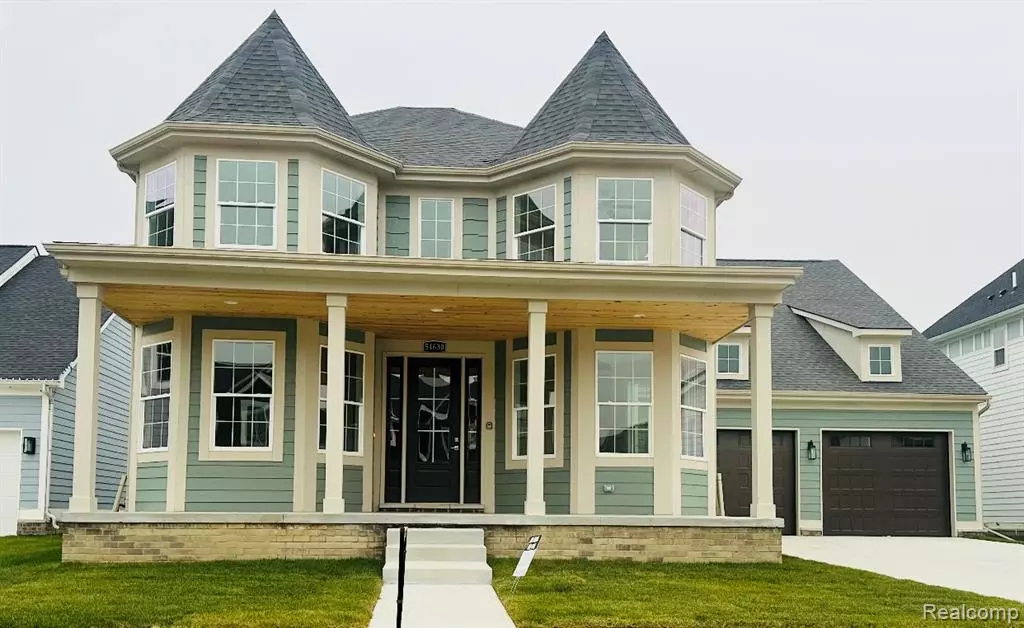
54630 Brenda Drive Macomb, MI 48042
5 Beds
4 Baths
3,770 SqFt
UPDATED:
Key Details
Property Type Single Family Home
Sub Type Single Family Residence
Listing Status Active
Purchase Type For Sale
Square Footage 3,770 sqft
Price per Sqft $175
Municipality Macomb Twp
Subdivision Macomb Twp
MLS Listing ID 20251053464
Bedrooms 5
Full Baths 3
Half Baths 1
HOA Fees $200/ann
HOA Y/N true
Year Built 2024
Annual Tax Amount $1,464
Lot Size 6,098 Sqft
Acres 0.14
Lot Dimensions 60 x 106 x 60 x 106
Property Sub-Type Single Family Residence
Source Realcomp
Property Description
Location
State MI
County Macomb
Area Macomb County - 50
Direction East of Romeo Plank/ South of 25 Mile
Interior
Interior Features Home Warranty
Heating Forced Air
Cooling Central Air
Fireplaces Type Gas Log
Fireplace true
Laundry Main Level
Exterior
Parking Features Attached
Garage Spaces 2.0
View Y/N No
Roof Type Asphalt
Garage Yes
Building
Story 2
Structure Type Wood Siding
Schools
School District New Haven
Others
Tax ID 0809126045
Acceptable Financing Cash, Conventional
Listing Terms Cash, Conventional






