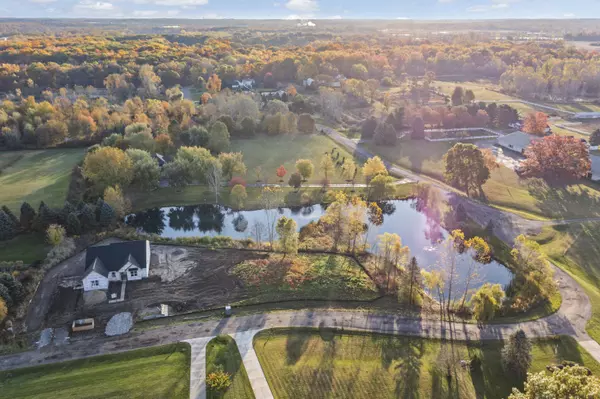
28510 Coyote Court New Hudson, MI 48165
3 Beds
3 Baths
2,450 SqFt
UPDATED:
Key Details
Property Type Single Family Home
Sub Type Single Family Residence
Listing Status Active
Purchase Type For Sale
Square Footage 2,450 sqft
Price per Sqft $340
Municipality Lyon Twp
MLS Listing ID 25059695
Style Ranch
Bedrooms 3
Full Baths 2
Half Baths 1
HOA Y/N true
Year Built 2025
Annual Tax Amount $1,553
Tax Year 2024
Lot Size 2.240 Acres
Acres 2.24
Lot Dimensions Irregular
Property Sub-Type Single Family Residence
Source Michigan Regional Information Center (MichRIC)
Property Description
Location
State MI
County Oakland
Area Oakland County - 70
Direction South Hill S. from Grand River to Lee Rd. West to Coyote Ct. house is on the right.
Rooms
Basement Full
Interior
Interior Features Broadband, Center Island, Eat-in Kitchen, Pantry
Heating Forced Air
Cooling Central Air
Flooring Carpet, Wood
Fireplaces Number 1
Fireplaces Type Family Room, Gas Log
Fireplace true
Window Features Screens
Appliance Humidifier, Built-In Electric Oven, Cooktop, Dishwasher, Disposal, Microwave
Laundry Gas Dryer Hookup, Laundry Room, Main Level, Washer Hookup
Exterior
Parking Features Garage Faces Side, Garage Door Opener, Attached
Garage Spaces 3.0
Utilities Available Cable Available, Natural Gas Connected
Waterfront Description Pond
View Y/N No
Roof Type Asphalt
Porch Porch(es)
Garage Yes
Building
Lot Description Cul-De-Sac
Story 1
Sewer Septic Tank
Water Well
Architectural Style Ranch
Structure Type Stone,Vinyl Siding
New Construction Yes
Schools
High Schools South Lyon East High School
School District South Lyon
Others
HOA Fee Include Other
Tax ID 21-10-400-029
Acceptable Financing Cash, VA Loan, Conventional
Listing Terms Cash, VA Loan, Conventional






