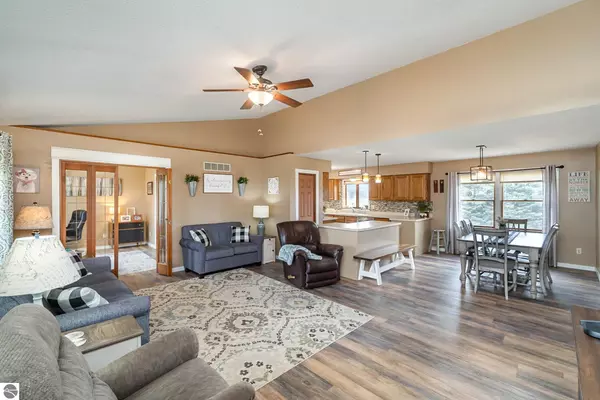Bought with Melissa Allen • CENTURY 21 LEE-MAC REALTY
$310,000
$279,900
10.8%For more information regarding the value of a property, please contact us for a free consultation.
9964 N Grafton Road Alma, MI 48801
4 Beds
2.5 Baths
2,550 SqFt
Key Details
Sold Price $310,000
Property Type Single Family Home
Sub Type Residential
Listing Status Sold
Purchase Type For Sale
Square Footage 2,550 sqft
Price per Sqft $121
Subdivision Mi
MLS Listing ID 1898663
Sold Date 07/01/22
Style Ranch
Bedrooms 4
Full Baths 2
Half Baths 1
Year Built 1989
Lot Size 2.000 Acres
Acres 2.0
Lot Dimensions 417 x 208.71
Property Description
This 3-4 BR house on the hill has the best view for sunrises & sunsets! But the enjoyment goes far beyond that detail, like the open floor plan, updated flooring, walk out basement, 26x28 finished & heated attached garage, a 34x67 hip roof barn with 4 useable sections all on 2 acres 3-4 miles from Alma or St. Louis. The 1st floor has 2-3 BR's, 2 baths, Kitchen, LR, DR and office/BR#3 (note: BR#3 has been used an office/FR and has glass French doors. The lower level has a large family room, BR#4 (exterior entrance and from FR), 1/2-bathroom, hobby room, utility room and storage room. The barn has a finished & heated lien-to (20x34) used as a workshop, a rec room, storage room along with a lower level of storage. This home might be 33 yrs old, but doesn't look it. The 2 owners have lovingly cared for this property and enjoyed calling 9964 N Grafton their home. The listing agent is related to the owner.
Location
State MI
County Gratiot
Rooms
Basement Walkout, Full Finished
Master Bedroom 11.3x 12.6
Bedroom 2 8.3x 13.5
Bedroom 3 9x 11.5
Bedroom 4 9.6x 12.3
Living Room 14.7x 19.3
Dining Room 10x 12.4
Kitchen 8.9x 19.75
Family Room 17.6x 27
Interior
Interior Features Pantry, Island Kitchen, Formal Dining Room, Vaulted Ceilings
Heating Forced Air, Central Air
Cooling Forced Air, Central Air
Exterior
Exterior Feature Deck, Porch, Gutters
Roof Type Asphalt
Road Frontage Gravel
Building
Water Private Well
Structure Type Vinyl
Schools
School District St. Louis Public Schools
Others
Tax ID 12 015 003 00
Ownership Private Owner
Read Less
Want to know what your home might be worth? Contact us for a FREE valuation!

Our team is ready to help you sell your home for the highest possible price ASAP






