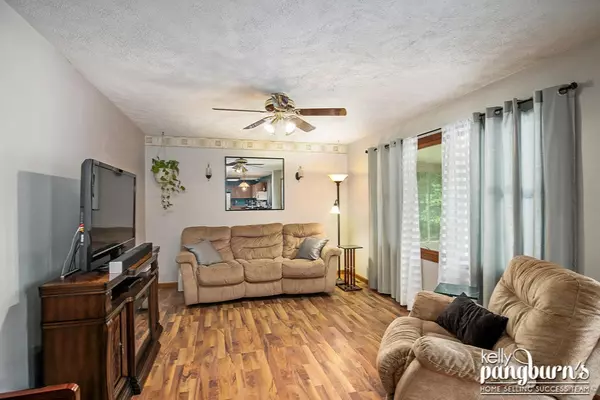$154,900
For more information regarding the value of a property, please contact us for a free consultation.
6714 S Evergreen Drive Newaygo, MI 49337
3 Beds
2 Baths
1,160 SqFt
Key Details
Property Type Single Family Home
Sub Type Single Family Residence
Listing Status Sold
Purchase Type For Sale
Square Footage 1,160 sqft
Price per Sqft $130
Municipality Brooks Twp
MLS Listing ID 19027119
Sold Date 10/10/19
Style Ranch
Bedrooms 3
Full Baths 1
Half Baths 1
Year Built 1995
Annual Tax Amount $1,427
Tax Year 2018
Lot Size 4.500 Acres
Acres 4.5
Lot Dimensions 309x172x660x330x320x60x75
Property Sub-Type Single Family Residence
Property Description
This well maintained 3 bedroom, 1 1/2 bath stick built home features a newer metal roof, an open floor plan, a full partly finished basement, attached garage all on 4.5 wooded acres! This home has the potential to be a 5 bedroom, 2 full bath home by installing 2 egress windows in the lower level along with a shower in the 1/2 bath. Enjoy the 3 season room off the living/dining area which also opens to a nice deck overlooking the above ground pool. The lower level features 2 finished bonus rooms, a 1/2 bath, a spacious rec room, laundry area and tons of storage. A good sized attached 1 stall garage, several storage buildings, raised garden beds, mini hobby farm and more, all nicely situated on 4.5 acres with easy access to downtown Newaygo, Muskegon River and the Chain of Lakes.
Location
State MI
County Newaygo
Area West Central - W
Direction M-37 through Newaygo and across the bridge, just past Resurrection Church on East side of street.
Rooms
Other Rooms Shed(s)
Basement Full
Interior
Interior Features Ceiling Fan(s), Garage Door Opener, LP Tank Owned, Pantry
Heating Forced Air
Fireplaces Type Living Room
Fireplace false
Appliance Dishwasher, Microwave, Range, Refrigerator
Exterior
Exterior Feature 3 Season Room
Parking Features Attached
Garage Spaces 1.0
Pool Above Ground, Outdoor/Above
View Y/N No
Roof Type Metal
Street Surface Paved
Porch Deck
Garage Yes
Building
Lot Description Wooded
Story 1
Sewer Septic Tank
Water Well
Architectural Style Ranch
Structure Type Vinyl Siding
New Construction No
Schools
School District Newaygo
Others
Tax ID 621918100035
Acceptable Financing Cash, FHA, VA Loan, Rural Development, MSHDA, Conventional
Listing Terms Cash, FHA, VA Loan, Rural Development, MSHDA, Conventional
Read Less
Want to know what your home might be worth? Contact us for a FREE valuation!

Our team is ready to help you sell your home for the highest possible price ASAP
Bought with RE/MAX United (Beltline)






