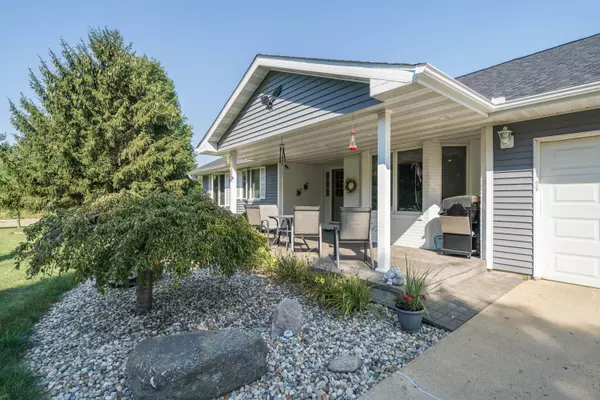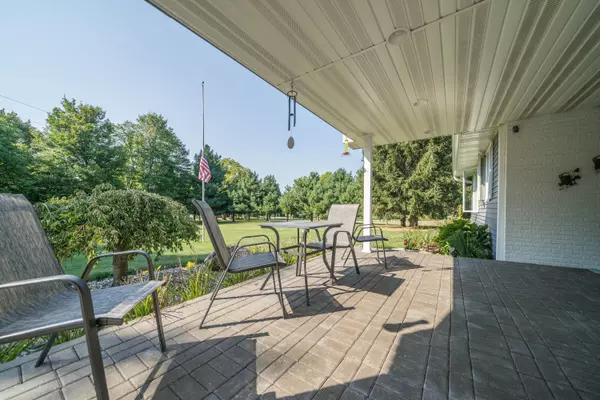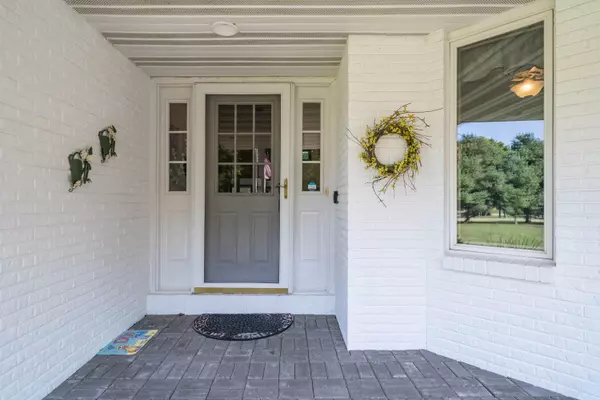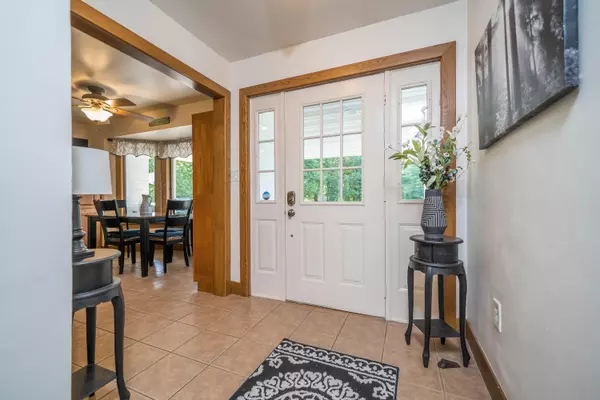$390,000
$398,900
2.2%For more information regarding the value of a property, please contact us for a free consultation.
11165 E S Drive Ceresco, MI 49033
3 Beds
3 Baths
2,645 SqFt
Key Details
Sold Price $390,000
Property Type Single Family Home
Sub Type Single Family Residence
Listing Status Sold
Purchase Type For Sale
Square Footage 2,645 sqft
Price per Sqft $147
Municipality Emmett Twp
MLS Listing ID 21106054
Sold Date 06/30/22
Style Ranch
Bedrooms 3
Full Baths 3
Originating Board Michigan Regional Information Center (MichRIC)
Year Built 1990
Annual Tax Amount $3,232
Tax Year 2021
Lot Size 15.900 Acres
Acres 15.9
Lot Dimensions 644.87x362x309x600.86x907x730
Property Description
$398,900!!!! The original owners have decided it is time for someone else to enjoy their custom built ranch style home in the Harper Creek School District. Situated on nearly 16 acres, you will enjoy 600'(+/-) of road frontage on E Drive South & on 11 Mile Road. Relish this beautifully appointed property. Wood & ceramic tile floors are abundant. There are two heating systems, wood burning and LP. The wood burning system is located in the 12' x 24' shed Add-on to the 24' x 40' pole barn(w/electrical & a cement floor). Highlights include: 2-3 BRs, 3 baths, 2 car garage, formal & informal dining, LR w/FP, main floor FR, central air, kitchen w/appliances & updates, newer LP furnace(8 years old), roof shingles & siding(2 years old) & a 12'x 36'(+ 4'x21') composite deck w/a covered seating area.
Location
State MI
County Calhoun
Area Battle Creek - B
Direction Follow 11 Mile Road(Wheatfield Road) South to E Drive South, East to first driveway on the North side of the road.
Rooms
Other Rooms Pole Barn
Basement Slab, Full
Interior
Interior Features Ceiling Fans, Ceramic Floor, Garage Door Opener, LP Tank Rented, Water Softener/Owned, Wood Floor, Eat-in Kitchen, Pantry
Heating Propane, Outdoor Furnace, Forced Air, Wood
Cooling Central Air
Fireplaces Number 1
Fireplaces Type Wood Burning, Living
Fireplace true
Window Features Screens, Insulated Windows, Window Treatments
Appliance Dryer, Washer, Dishwasher, Microwave, Range, Refrigerator
Exterior
Garage Attached, Concrete, Driveway, Paved
Garage Spaces 2.0
Utilities Available Electricity Connected, Telephone Line
Waterfront No
View Y/N No
Roof Type Asphalt
Topography {Level=true}
Street Surface Paved
Garage Yes
Building
Lot Description Wooded, Garden
Story 1
Sewer Septic System
Water Well
Architectural Style Ranch
New Construction No
Schools
School District Harper Creek
Others
Tax ID 13-17-130-015-10
Acceptable Financing Cash, Conventional
Listing Terms Cash, Conventional
Read Less
Want to know what your home might be worth? Contact us for a FREE valuation!

Our team is ready to help you sell your home for the highest possible price ASAP






