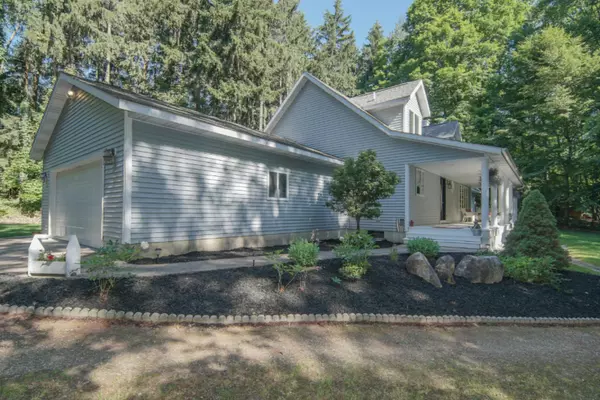$284,900
For more information regarding the value of a property, please contact us for a free consultation.
1367 W Shady Drive Newaygo, MI 49337
3 Beds
3 Baths
2,364 SqFt
Key Details
Property Type Single Family Home
Sub Type Single Family Residence
Listing Status Sold
Purchase Type For Sale
Square Footage 2,364 sqft
Price per Sqft $118
Municipality Garfield Twp
MLS Listing ID 19030420
Sold Date 11/19/19
Style Cape Cod
Bedrooms 3
Full Baths 2
Half Baths 1
HOA Fees $37/ann
HOA Y/N true
Year Built 2002
Annual Tax Amount $2,986
Tax Year 2018
Lot Size 1.020 Acres
Acres 1.02
Lot Dimensions 329x200x149.75x107
Property Sub-Type Single Family Residence
Property Description
Welcome to 1367 W Shady Dr. This Allen Dueling well-built home is only rivaled by its perfectly situated land sitting above all sports Kimball Lake with lake access and commanding seasonal views. This 3 bedroom 2 1/2 bath home boasts over 2800 finished square feet. Main floor laundry and huge master with walk in closet and master bath is sure to please. This home has an open airy feel with great entertaining kitchen and large dining area complete with large windows. Easy access to living room with tall ceilings and fireplace will surely wow you. The upstairs bedrooms are huge and have a full bathroom. The lower level has a rec room and tons of storage. you will love sitting on the huge covered porch. Make an appointment to see this rare find today!
Location
State MI
County Newaygo
Area West Central - W
Direction Ferris Ave to W 56th/Maple St, North to Shady Dr
Rooms
Basement Full
Interior
Interior Features Center Island, Eat-in Kitchen
Heating Forced Air
Cooling Central Air
Fireplaces Number 2
Fireplaces Type Kitchen, Living Room
Fireplace true
Window Features Insulated Windows
Appliance Dryer, Microwave, Oven, Range, Refrigerator, Washer
Exterior
Garage Spaces 2.0
Utilities Available Phone Connected
Waterfront Description Lake
View Y/N No
Roof Type Composition
Street Surface Unimproved
Porch Porch(es)
Garage Yes
Building
Story 2
Sewer Septic Tank
Water Well
Architectural Style Cape Cod
Structure Type Vinyl Siding
New Construction No
Schools
School District Fremont
Others
HOA Fee Include Other,Snow Removal
Tax ID 621802300027
Acceptable Financing Cash, FHA, VA Loan, Rural Development, Conventional
Listing Terms Cash, FHA, VA Loan, Rural Development, Conventional
Read Less
Want to know what your home might be worth? Contact us for a FREE valuation!

Our team is ready to help you sell your home for the highest possible price ASAP
Bought with Midwest Properties ERA Powered BR






