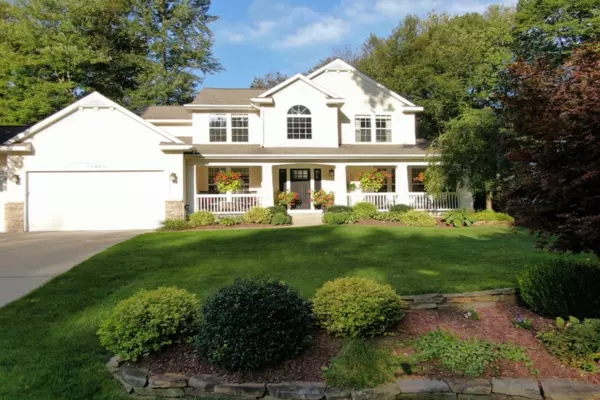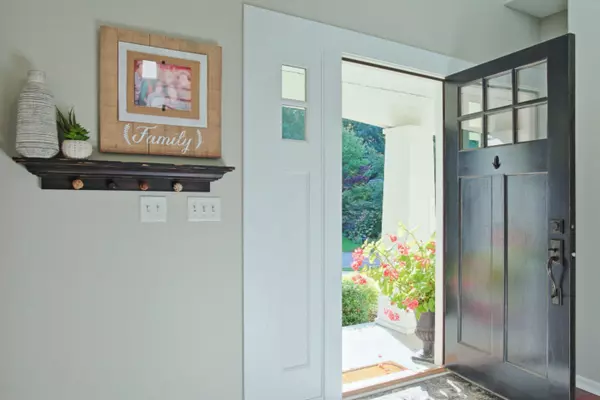$435,000
For more information regarding the value of a property, please contact us for a free consultation.
13493 Ravine View Drive Grand Haven, MI 49417
5 Beds
4 Baths
2,815 SqFt
Key Details
Property Type Single Family Home
Sub Type Single Family Residence
Listing Status Sold
Purchase Type For Sale
Square Footage 2,815 sqft
Price per Sqft $152
Municipality Grand Haven Twp
MLS Listing ID 19046434
Sold Date 03/20/20
Style Traditional
Bedrooms 5
Full Baths 4
HOA Fees $6/ann
HOA Y/N true
Year Built 2004
Annual Tax Amount $3,977
Tax Year 2019
Lot Size 0.315 Acres
Acres 0.31
Lot Dimensions 91.2 x 145 x 90 x 165
Property Sub-Type Single Family Residence
Property Description
Recently updated custom home in Forest Park East. This gorgeous home and lot is one of the only custom designed homes and largest homes in Forest Park East community with updated kitchen, baths, paint and remodeling throughout. Ready to move right in and start enjoying this fabulous home and neighborhood. You'll love the large gourmet kitchen with large center island surrounded by a dining area, a sitting room with fireplace and great views of the backyard and deck. Out back is a huge deck with hot tub, a separate conversation/firepit area and privacy fencing. Tastefully decorated! Very close to Grand Haven High and Peach Plains Elementary. Many extras were put into this home including gas stove, double ovens, newer hardwood floors (maple). Generous room sizes. Daylight lower level. Lower level could have a 6th bedroom. Hot tub stays. Lovely, wooded, private lot. This is a must see if you are shopping for a great family home in a nice neighborhood with plenty of room and an open floor plan. Hot water heater was replaced and upgraded to a larger one in the last 2-3 years. Furnace is on a dual zone for upper and main level. In kitchen there is under and upper cabinet lighting. Recessed lighting on the front porch. All fans and overhead lighting in kid's rooms are on remote controls. Newer stainless steel refrigerator. Replaced electrical boards on the double ovens in the past 2-3 years. Lower level could have a 6th bedroom. Hot tub stays. Lovely, wooded, private lot. This is a must see if you are shopping for a great family home in a nice neighborhood with plenty of room and an open floor plan. Hot water heater was replaced and upgraded to a larger one in the last 2-3 years. Furnace is on a dual zone for upper and main level. In kitchen there is under and upper cabinet lighting. Recessed lighting on the front porch. All fans and overhead lighting in kid's rooms are on remote controls. Newer stainless steel refrigerator. Replaced electrical boards on the double ovens in the past 2-3 years.
Location
State MI
County Ottawa
Area North Ottawa County - N
Direction US-31 to Ferris (by High School), East off 152nd to end of road, Left. Ravine View North to home.
Rooms
Other Rooms Shed(s)
Basement Daylight, Full
Interior
Interior Features Ceiling Fan(s), Broadband, Garage Door Opener, Hot Tub Spa, Center Island, Pantry
Heating Forced Air
Cooling Central Air
Flooring Ceramic Tile, Wood
Fireplaces Number 1
Fireplaces Type Gas Log, Living Room
Fireplace true
Window Features Low-Emissivity Windows,Screens
Appliance Humidifier, Built in Oven, Cooktop, Dishwasher, Disposal, Microwave, Oven, Range, Refrigerator
Exterior
Parking Features Attached
Garage Spaces 3.0
Fence Fenced Back
Utilities Available Phone Connected, Natural Gas Connected, Cable Connected
View Y/N No
Porch Deck, Porch(es)
Garage Yes
Building
Lot Description Level
Story 2
Sewer Public
Water Public
Architectural Style Traditional
Structure Type Stone,Vinyl Siding
New Construction No
Schools
School District Grand Haven
Others
HOA Fee Include Other
Tax ID 700712129005
Acceptable Financing Cash, Conventional
Listing Terms Cash, Conventional
Read Less
Want to know what your home might be worth? Contact us for a FREE valuation!

Our team is ready to help you sell your home for the highest possible price ASAP
Bought with Coldwell Banker Woodland Schmidt Grand Haven






