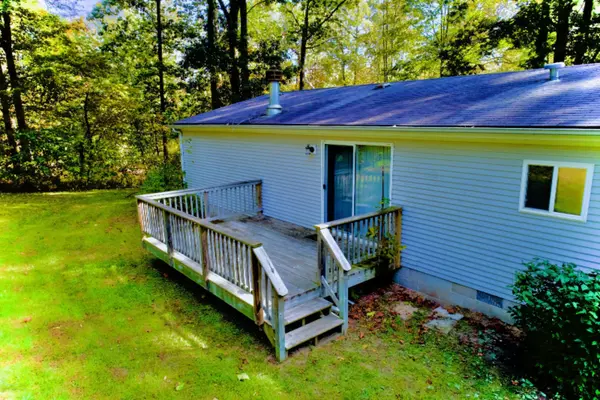$237,000
For more information regarding the value of a property, please contact us for a free consultation.
53505 60th Street Hartford, MI 49057
3 Beds
2 Baths
1,512 SqFt
Key Details
Property Type Manufactured Home
Sub Type Manufactured Home
Listing Status Sold
Purchase Type For Sale
Square Footage 1,512 sqft
Price per Sqft $143
Municipality Hartford Twp
MLS Listing ID 19050486
Sold Date 05/21/20
Style Mobile Home
Bedrooms 3
Full Baths 2
Year Built 1997
Annual Tax Amount $1,662
Tax Year 2018
Lot Size 10.130 Acres
Acres 10.13
Lot Dimensions irregular
Property Sub-Type Manufactured Home
Property Description
Truly a rare opportunity to own this Amazing Riverfront property with over 10 acres & 1400' of wide Paw Paw river frontage. This 3 bed 2 full bath well maintained double wide w/surrendered title sits on a permanent foundation & offers a spacious living room with vaulted ceiling & wood burning fireplace. The 15 x 12 sunroom addition will be your favorite room as it overlooks the river, wooded park like setting & abundance of wild life. Many years ago this property was a famous Resort called Melody ranch. There are 3 out buildings, 1 still has the stage used for performances back in the day!. An older trailer on the property can be used for added income. Live in the existing home or build your dream home but don't miss your chance to own this wonderful one of a kind property!
Location
State MI
County Van Buren
Area Southwestern Michigan - S
Direction I-94 to exit 46(Hartford) go north through town(2 miles) to right on 54th Ave. 1.9 miles to left on 60th. Property is about 500 ft. on right
Body of Water Paw Paw River
Rooms
Other Rooms Shed(s)
Basement Crawl Space
Interior
Interior Features Ceiling Fan(s), Garage Door Opener
Heating Forced Air
Cooling Central Air
Fireplaces Number 1
Fireplaces Type Living Room, Wood Burning
Fireplace true
Window Features Window Treatments
Appliance Dishwasher, Dryer, Range, Refrigerator
Exterior
Exterior Feature 3 Season Room
Parking Features Detached
Garage Spaces 2.0
Utilities Available Cable Connected
Waterfront Description River
View Y/N No
Roof Type Composition
Street Surface Paved
Garage Yes
Building
Lot Description Level, Wooded
Story 1
Sewer Septic Tank
Water Well
Architectural Style Mobile Home
Structure Type Vinyl Siding
New Construction No
Schools
School District Hartford
Others
Tax ID 801101200800
Acceptable Financing Cash, Conventional
Listing Terms Cash, Conventional
Read Less
Want to know what your home might be worth? Contact us for a FREE valuation!

Our team is ready to help you sell your home for the highest possible price ASAP
Bought with EXP Realty






