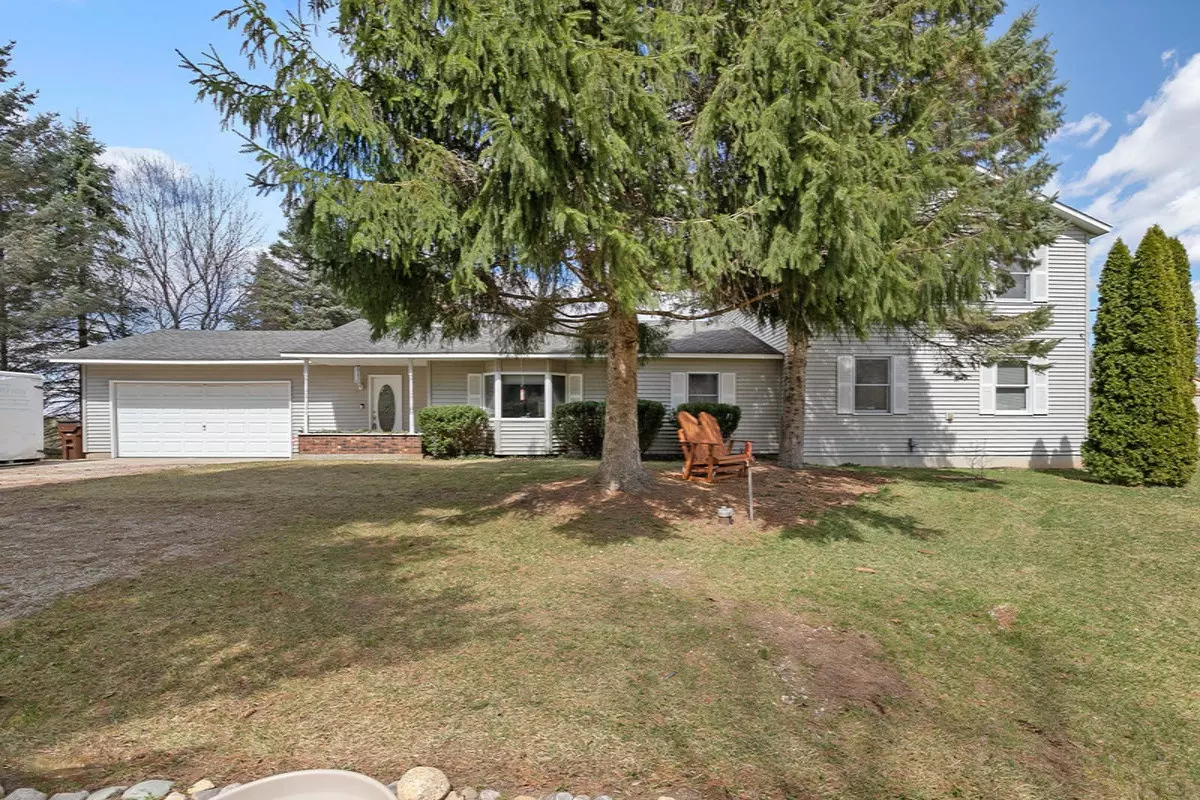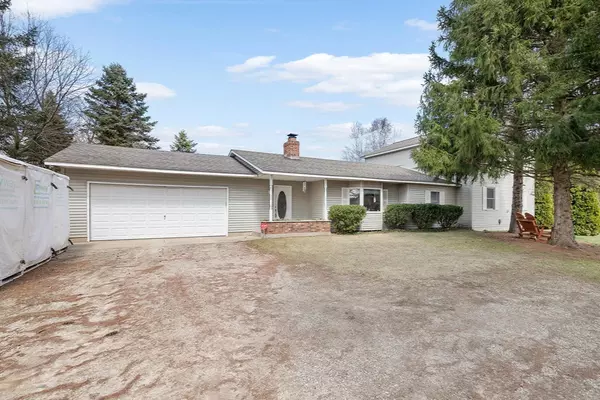$250,000
For more information regarding the value of a property, please contact us for a free consultation.
8419 E 98th Street Howard City, MI 49329
5 Beds
3 Baths
2,861 SqFt
Key Details
Property Type Single Family Home
Sub Type Single Family Residence
Listing Status Sold
Purchase Type For Sale
Square Footage 2,861 sqft
Price per Sqft $82
Municipality Ensley Twp
MLS Listing ID 19045143
Sold Date 12/06/19
Style Traditional
Bedrooms 5
Full Baths 2
Half Baths 1
Year Built 1978
Annual Tax Amount $2,303
Tax Year 2018
Lot Size 10.070 Acres
Acres 10.07
Lot Dimensions Irr
Property Sub-Type Single Family Residence
Property Description
Do not miss this Gorgeous home sitting on 10.07 Acres! This home is an animal lovers dream! Property is set up for horses and a small hobby farm. Small barn area is great for alpaca's, Large barn area has a fantastic insulated tack room that is heated and has water (this would also be great as a workshop), large area in the barn has had several horse stalls, pasture area features 3 frost free hydrants and a Large area for an RV. Fully fenced in rear yard. Newly installed generator hookup. Home features an open concept with 5 bedrooms 3 bathrooms. Large master ensuite with a huge master walk in closet. A beautiful 4 season sunroom overlooks the very private back yard. Large open kitchen area and a stunning field stone fireplace. Complete Security System. This home is a true must see.
Location
State MI
County Newaygo
Area West Central - W
Direction M-82 West to Beech Ave, south to 98th St, West to address
Rooms
Other Rooms Pole Barn, Stable(s)
Basement Partial
Interior
Interior Features Ceiling Fan(s)
Heating Forced Air
Cooling Central Air
Flooring Ceramic Tile
Fireplaces Number 1
Fireplaces Type Gas/Wood Stove, Living Room, Wood Burning
Fireplace true
Appliance Dishwasher
Exterior
Parking Features Attached
Garage Spaces 2.0
View Y/N No
Roof Type Composition
Street Surface Paved
Porch Porch(es)
Garage Yes
Building
Story 2
Sewer Septic Tank
Water Well
Architectural Style Traditional
Structure Type Vinyl Siding
New Construction No
Schools
School District Tri County
Others
Tax ID 622402200036
Acceptable Financing Cash, FHA, VA Loan, Rural Development, Conventional
Listing Terms Cash, FHA, VA Loan, Rural Development, Conventional
Read Less
Want to know what your home might be worth? Contact us for a FREE valuation!

Our team is ready to help you sell your home for the highest possible price ASAP
Bought with Five Star Real Estate (Rock)






