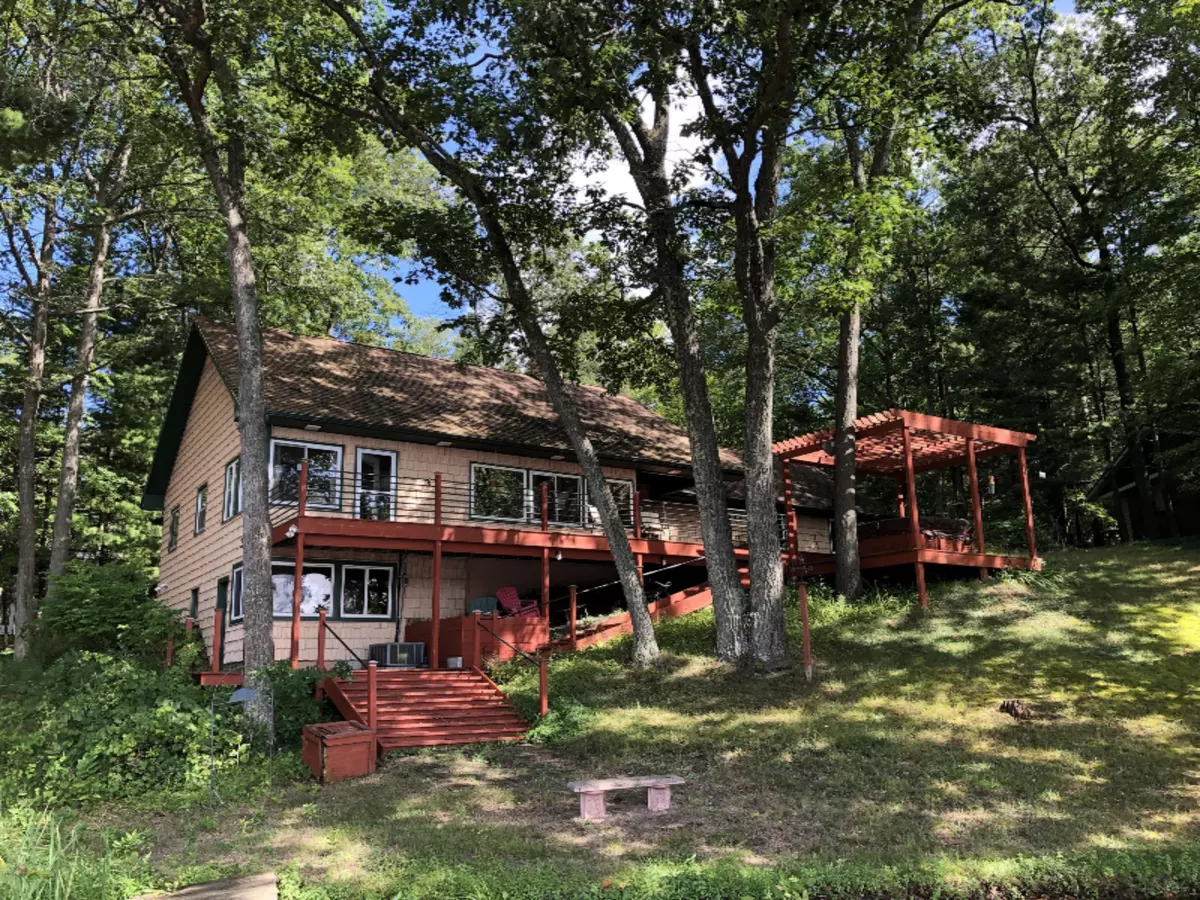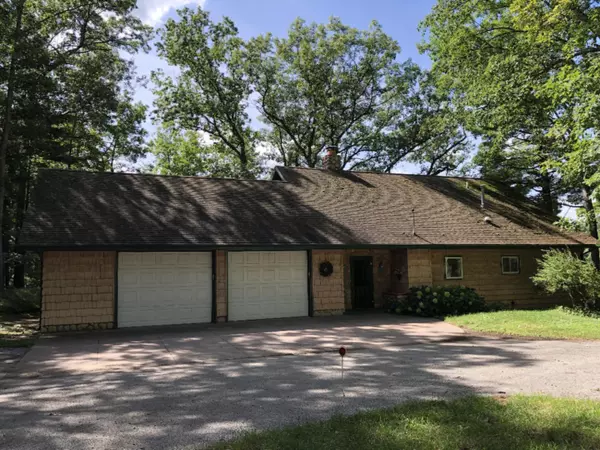$249,900
For more information regarding the value of a property, please contact us for a free consultation.
8707 W Dixson Drive Irons, MI 49644
3 Beds
3 Baths
1,300 SqFt
Key Details
Property Type Single Family Home
Sub Type Single Family Residence
Listing Status Sold
Purchase Type For Sale
Square Footage 1,300 sqft
Price per Sqft $184
Municipality Elk Twp
MLS Listing ID 19042573
Sold Date 11/12/19
Style Ranch
Bedrooms 3
Full Baths 3
HOA Fees $4/ann
HOA Y/N true
Year Built 1965
Tax Year 2019
Lot Size 0.500 Acres
Acres 0.5
Lot Dimensions 80x246x159x174
Property Sub-Type Single Family Residence
Property Description
Year around home or cottage on half an acre of land with 80' frontage on Harper Lake which is a 78-acre all sports lake. The home is just over 1300 sq ft and features 2 bedrooms, 2 baths on the main floor, the open kitchen, dining and living room area has cathedral ceilings with knotty pine and large windows overlooking the lake. Granite counter tops, lots of oak kitchen cabinetry, and the center island in the kitchen makes a great gathering area. Entry way and main floor laundry room connects the house and attached garage. Very handicap friendly! The downstairs features a guest suite, 3rd bedroom, a large entryway or storage area, bathroom and access to the furnace, water heater and crawl space. 2 car attached garage and 32x40 pole barn. Federal Land Across the road, ride ORV to trails!
Location
State MI
County Lake
Area West Central - W
Direction 10 ½ Mile Road West to Bass Lake Road then South 2/10th to Dixson Drive then left to first house on right.
Body of Water Harper Lake
Rooms
Other Rooms Pole Barn
Basement Crawl Space, Partial, Walk-Out Access
Interior
Interior Features Ceiling Fan(s), LP Tank Rented, Kitchen Island
Heating Forced Air, Wall Furnace
Cooling Central Air
Fireplaces Number 1
Fireplaces Type Living Room
Fireplace true
Appliance Dishwasher, Range, Refrigerator
Exterior
Parking Features Attached
Garage Spaces 2.0
Utilities Available Cable Available, Phone Connected, Cable Connected, Broadband
Waterfront Description Lake
View Y/N No
Roof Type Composition
Street Surface Unimproved
Porch Deck
Garage Yes
Building
Lot Description Wooded, Adj to Public Land
Story 1
Sewer Septic Tank
Water Well
Architectural Style Ranch
Structure Type Vinyl Siding
New Construction No
Schools
School District Kaleva-Norman-Dickso
Others
Tax ID 430428002000
Acceptable Financing Cash, Conventional
Listing Terms Cash, Conventional
Read Less
Want to know what your home might be worth? Contact us for a FREE valuation!

Our team is ready to help you sell your home for the highest possible price ASAP
Bought with RE/MAX Central-Cadillac






