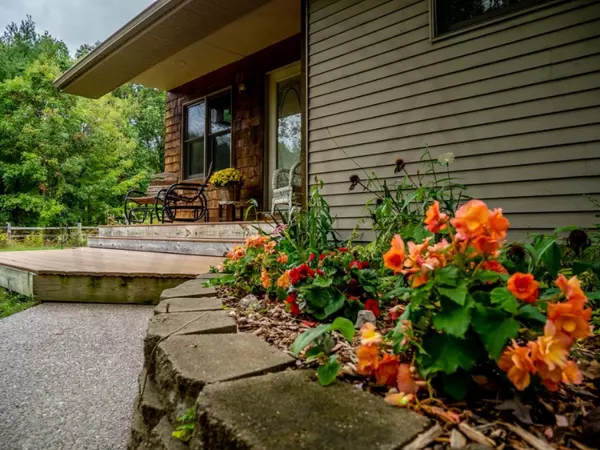$175,000
For more information regarding the value of a property, please contact us for a free consultation.
6651 W Van Buren Street Hesperia, MI 49421
3 Beds
1 Bath
1,080 SqFt
Key Details
Property Type Single Family Home
Sub Type Single Family Residence
Listing Status Sold
Purchase Type For Sale
Square Footage 1,080 sqft
Price per Sqft $162
Municipality Denver Twp
MLS Listing ID 19052509
Sold Date 12/20/19
Style Cabin
Bedrooms 3
Full Baths 1
Year Built 2001
Annual Tax Amount $1,559
Tax Year 2019
Lot Size 19.550 Acres
Acres 19.55
Lot Dimensions 660 x irregular
Property Sub-Type Single Family Residence
Property Description
Here is a beautiful piece of paradise! This 3-bedroom, 1-bathroom custom-built home is unlike anything you've ever seen. You'll feel right at home with the natural light, open concept, and handcrafted details. One bedroom would make a perfect office or sunroom - perfect for houseplants and relaxing in the sunlight. Outside you'll find plenty of nature, serenity, and privacy - this home sits on nearly 20 acres and is right next to State land. There are beautiful walking trails and raised garden beds (fully fenced to protect from deer) to complete the feeling of peacefulness. Plenty of storage space in the detached garage including a workshop area and extra storage upstairs in the lighted loft. You have got to see this home! Sale includes 2 parcels. The home sits on 9.55 acres with an adjoining 10 acres to the West.
Location
State MI
County Newaygo
Area West Central - W
Direction M120 to M20. East on M20. North on Green Avenue, East on VanBuren
Rooms
Basement Crawl Space
Interior
Heating Forced Air
Fireplace false
Appliance Dishwasher, Dryer, Microwave, Range, Refrigerator, Washer
Exterior
Parking Features Detached
Garage Spaces 2.0
Utilities Available Phone Available, Electricity Available, Phone Connected
View Y/N No
Roof Type Composition
Garage Yes
Building
Lot Description Wooded
Story 1
Sewer Septic Tank
Water Well
Architectural Style Cabin
Structure Type Vinyl Siding
New Construction No
Schools
School District Hesperia
Others
Tax ID 620910200006
Acceptable Financing Cash, FHA, VA Loan, Rural Development, Conventional
Listing Terms Cash, FHA, VA Loan, Rural Development, Conventional
Read Less
Want to know what your home might be worth? Contact us for a FREE valuation!

Our team is ready to help you sell your home for the highest possible price ASAP
Bought with Keller Williams Realty Rivertown






