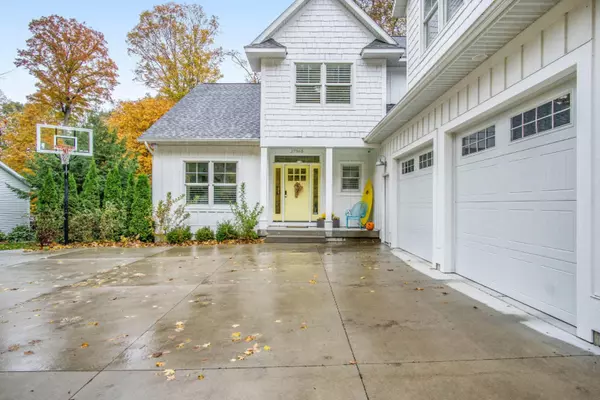$579,500
For more information regarding the value of a property, please contact us for a free consultation.
17565 Duneside Drive Grand Haven, MI 49417
4 Beds
3 Baths
2,942 SqFt
Key Details
Property Type Single Family Home
Sub Type Single Family Residence
Listing Status Sold
Purchase Type For Sale
Square Footage 2,942 sqft
Price per Sqft $193
Municipality Grand Haven Twp
MLS Listing ID 19053112
Sold Date 08/05/20
Style Craftsman
Bedrooms 4
Full Baths 3
Year Built 2014
Annual Tax Amount $5,866
Tax Year 2019
Lot Size 0.780 Acres
Acres 0.78
Lot Dimensions 100x 104x 205x 100x 234x 136
Property Sub-Type Single Family Residence
Property Description
Modern farmhouse meets nestled beach house in this 2014 build, now complete with U-shape fiberglass liner-free saltwater pool and patio campus! Cloaked in craftsman accents and texture throughout, this 4 BD, 3 full BA home provides ready-made comfort and luxury. Opulent main floor master wing offers private bath with heated tile floors, grotto-inspired dual shower, WIC with surveillance hub, and more! Mud/laundry with built-in lockers just off massive 2.5 stall heated garage. Upper bonus flex room is prepped for wet bar and/or home theatre. Unfinished lower level features large casement and stationary daylight windows on 2 foundation walls, and is prepped for future bed, bath, and rec areas. Just south of Rosy Mound Nature Area, close to schools, bike path, US-31, groceries and downtown!
Location
State MI
County Ottawa
Area North Ottawa County - N
Direction Lakeshore Drive south of Rosy Mound to Duneside Drive. 17565 Duneside Dr.
Rooms
Basement Daylight, Full
Interior
Interior Features Ceiling Fan(s), Broadband, Garage Door Opener, Center Island, Pantry
Heating Forced Air
Cooling Central Air
Flooring Wood
Fireplaces Number 1
Fireplaces Type Gas Log, Living Room
Fireplace true
Window Features Insulated Windows
Appliance Dishwasher, Disposal, Dryer, Microwave, Range, Refrigerator, Washer
Exterior
Parking Features Attached
Garage Spaces 2.0
Fence Fenced Back
Pool In Ground
Utilities Available Natural Gas Connected
View Y/N No
Roof Type Composition
Street Surface Paved
Handicap Access Accessible M Flr Half Bath, Accessible Mn Flr Bedroom, Accessible Mn Flr Full Bath, Low Threshold Shower
Porch Deck, Porch(es)
Garage Yes
Building
Lot Description Wooded
Story 2
Sewer Septic Tank
Water Public
Architectural Style Craftsman
Structure Type HardiPlank Type
New Construction No
Schools
School District Grand Haven
Others
Tax ID 700709101009
Acceptable Financing Cash, VA Loan, Conventional
Listing Terms Cash, VA Loan, Conventional
Read Less
Want to know what your home might be worth? Contact us for a FREE valuation!

Our team is ready to help you sell your home for the highest possible price ASAP
Bought with Coldwell Banker Woodland Schmidt






