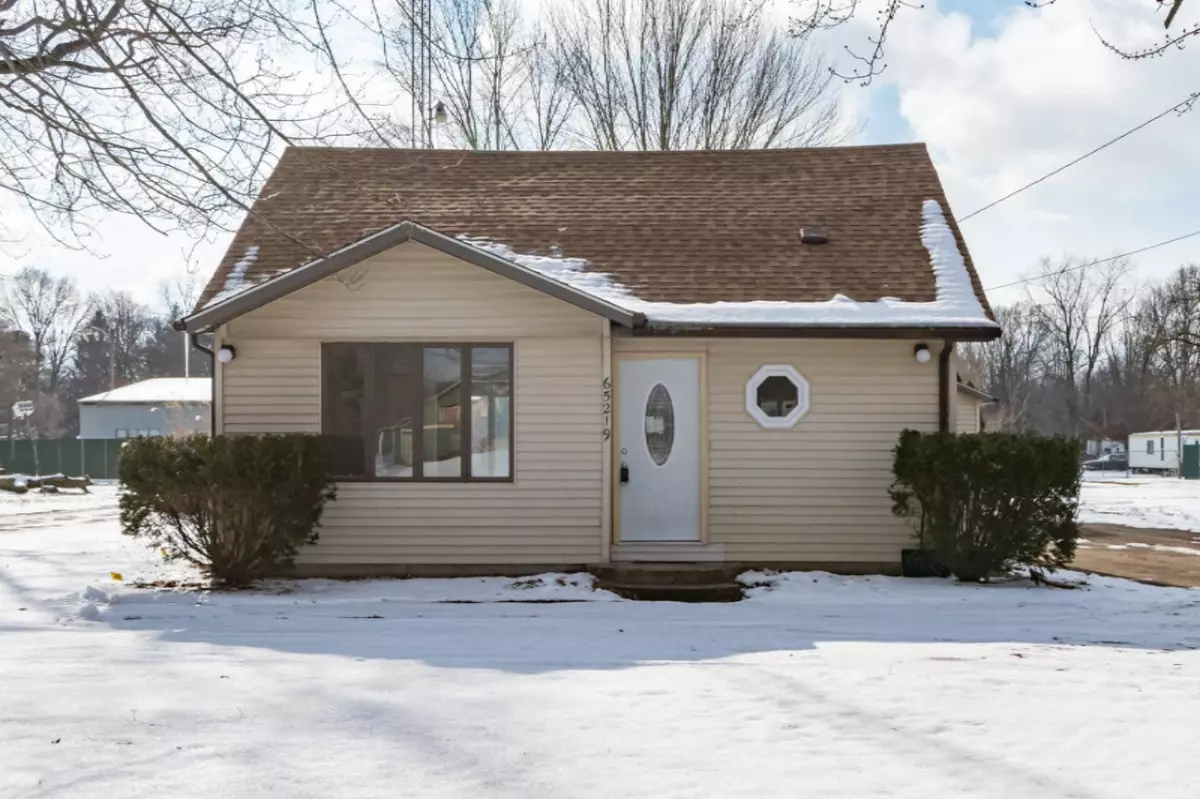$119,900
For more information regarding the value of a property, please contact us for a free consultation.
65219 Red Arrow Highway Hartford, MI 49057
3 Beds
1 Bath
1,350 SqFt
Key Details
Property Type Single Family Home
Sub Type Single Family Residence
Listing Status Sold
Purchase Type For Sale
Square Footage 1,350 sqft
Price per Sqft $83
Municipality Hartford City
MLS Listing ID 20005311
Sold Date 04/24/20
Bedrooms 3
Full Baths 1
Year Built 1950
Annual Tax Amount $1,209
Tax Year 2019
Lot Size 0.600 Acres
Acres 0.6
Lot Dimensions 118x224
Property Sub-Type Single Family Residence
Property Description
You must see to appreciate this remodeled bungalow home in the outskirts of Hartford. Home offers a double lot with 20 x 40 garage that offers a single one car garage and a side garage door that opens into a large 2+ car garage area that is perfect for storing or working. There is also a work shop area. The garage offers tons of possibilities. Inside the home you will find a spacious entry area with coat hooks and entry bench. Den/office/play area, with new carpet and paint, that flows into the spacious living room, the dining room offers new vinyl plank flooring and paint that flows into kitchen. Kitchen offers new cabinets and counters and comes with all appliances. The main floor master offers new paint and carpet and 2 closets, one a walk in. The main floor also offers completely remodeled bath with tile backsplash, new flooring and fixtures. The upstairs is freshly painted and new carpet with 2 rooms great for kids or storage. The basement is clean and dry and has washer/dryer hookups, new water heater and new furnace. The outside also boasts new roof on the home and paved driveway. Also home has been hooked up to village water.
Everything has been done to this home and it is ready for new owners. Close to shopping, restaurants and only 4 miles to Watervliet.
Location
State MI
County Van Buren
Area Southwestern Michigan - S
Direction Red arrow highway just past 56th St.
Rooms
Basement Crawl Space, Partial
Interior
Interior Features Garage Door Opener
Heating Forced Air
Cooling Central Air
Flooring Laminate
Fireplace false
Window Features Replacement,Bay/Bow
Appliance Range, Refrigerator
Exterior
Parking Features Detached
Garage Spaces 3.0
Utilities Available Natural Gas Available, Electricity Available, Cable Available, Natural Gas Connected, Cable Connected
View Y/N No
Roof Type Composition
Street Surface Paved
Garage Yes
Building
Lot Description Level, Sidewalk
Story 2
Sewer Septic Tank
Water Public
Structure Type Vinyl Siding
New Construction No
Schools
School District Hartford
Others
Tax ID 801101605300
Acceptable Financing Cash, FHA, VA Loan, Rural Development, Conventional
Listing Terms Cash, FHA, VA Loan, Rural Development, Conventional
Read Less
Want to know what your home might be worth? Contact us for a FREE valuation!

Our team is ready to help you sell your home for the highest possible price ASAP
Bought with RE/MAX by the Lake






