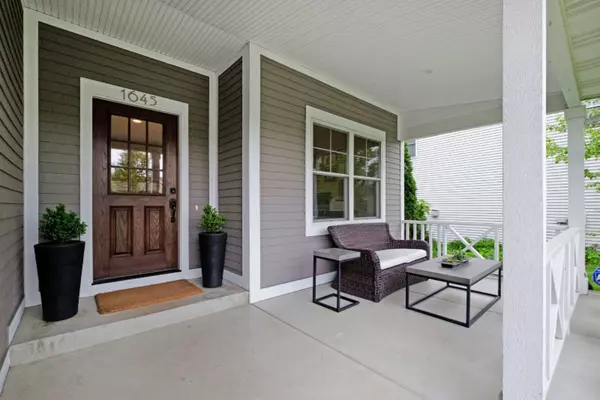$650,000
For more information regarding the value of a property, please contact us for a free consultation.
1645 Amberley SE Court East Grand Rapids, MI 49506
4 Beds
3 Baths
2,370 SqFt
Key Details
Property Type Single Family Home
Sub Type Single Family Residence
Listing Status Sold
Purchase Type For Sale
Square Footage 2,370 sqft
Price per Sqft $259
Municipality East Grand Rapids
MLS Listing ID 20019273
Sold Date 07/07/20
Style Traditional
Bedrooms 4
Full Baths 2
Half Baths 1
Year Built 2010
Annual Tax Amount $8,915
Tax Year 2020
Lot Size 8,712 Sqft
Acres 0.2
Lot Dimensions 78.5 X108.5
Property Sub-Type Single Family Residence
Property Description
Prime location! You will fall in love with this home, 4 bedrooms 2.5 baths with 2600 sq. ft finished. Home is located on a cul-de-sac in EGR school district, walking distance to both Gaslight, Breton Village, Reeds lake, shopping, ice cream and more. Features include open concept, kitchen has granite countertops, island, stainless appliances, mudroom with lockers, gas fireplace, wood floors, main floor laundry, Master Suite with cathedral ceilings, WIC and double sinks. All 4 bedrooms are upstairs with extra wide hallways - very spacious with plenty of closets. Daylight basement with finished family room and 9' ceilings. Plenty of space in the daylight area for another bedroom and bathroom. Great back yard, with attractive aluminum fencing and extensive landscaping and deck
Location
State MI
County Kent
Area Grand Rapids - G
Direction Breton Road, West on Boston, South on Amberley Ct.
Rooms
Basement Daylight, Full
Interior
Interior Features Broadband, Garage Door Opener, Center Island, Eat-in Kitchen
Heating Forced Air
Cooling Central Air
Flooring Ceramic Tile, Wood
Fireplaces Number 1
Fireplaces Type Family Room, Gas Log
Fireplace true
Appliance Dishwasher, Disposal, Microwave, Range, Refrigerator
Exterior
Parking Features Attached
Garage Spaces 2.0
Fence Fenced Back
Utilities Available Electricity Available, Natural Gas Connected, Cable Connected, Storm Sewer
View Y/N No
Roof Type Composition
Street Surface Paved
Porch Deck
Garage Yes
Building
Lot Description Sidewalk, Cul-De-Sac
Story 2
Sewer Public
Water Public
Architectural Style Traditional
Structure Type Vinyl Siding,Wood Siding
New Construction No
Schools
School District East Grand Rapids
Others
Tax ID 411804407007
Acceptable Financing Cash, Conventional
Listing Terms Cash, Conventional
Read Less
Want to know what your home might be worth? Contact us for a FREE valuation!

Our team is ready to help you sell your home for the highest possible price ASAP
Bought with Coldwell Banker AJS (SE)






