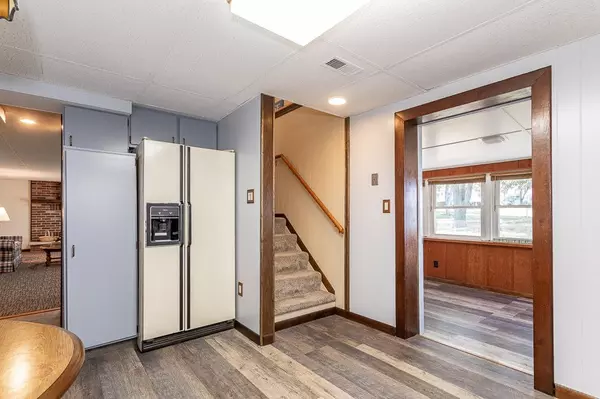$320,000
$330,000
3.0%For more information regarding the value of a property, please contact us for a free consultation.
11870 BUNDAY Jerome, MI 49249
3 Beds
2 Baths
1,876 SqFt
Key Details
Sold Price $320,000
Property Type Single Family Home
Sub Type Single Family Residence
Listing Status Sold
Purchase Type For Sale
Square Footage 1,876 sqft
Price per Sqft $170
Municipality Somerset Twp
Subdivision Maquago Hills
MLS Listing ID 21047122
Sold Date 11/17/20
Style Other
Bedrooms 3
Full Baths 2
HOA Fees $12/ann
HOA Y/N true
Originating Board Michigan Regional Information Center (MichRIC)
Year Built 1978
Annual Tax Amount $3,548
Lot Size 9,147 Sqft
Acres 0.21
Lot Dimensions 100x101x53x135
Property Description
Million Dollar Sunset views! Stretch out on your brand new deck (2020) to enjoy the best of relaxation overseeing 100FT OF SANDY LAKE FRONTAGE, 2 lighted docks & boat lift at beautiful Lk LeAnn in West Irish Hills. Pontoon may be purchased separately. This adorably bright ranch had 1st floor bath remodeled 2019, new vinyl, plank flooring in enclosed sun room to match kitchen in 2020, Villa Stone Tile in lower level, newer septic system with 2 fields, diverter & riser with an automatic overflow alarm and a hard wired exterior video system that will stay with the home. The roof fan is automatic. For the "handyman" the garage is heated, has a closet and built in workbench! 2 sheds for loads of storage for lk toys & equipment. The fire pit will bring you hours of twilight enjoyment, just bring the marshmellows! When it rains stretch out in the screened porch to be mesmerized by the "lite" show. Or Enjoy morning coffee watching mist rise from the lake from your heated enc'd sun porch. just bring the marshmellows! When it rains stretch out in the screened porch to be mesmerized by the "lite" show. Or Enjoy morning coffee watching mist rise from the lake from your heated enc'd sun porch.
Location
State MI
County Hillsdale
Area Jackson County - Jx
Direction W of N. Waldron Rd
Rooms
Other Rooms Shed(s)
Basement Walk Out, Full
Interior
Interior Features Ceiling Fans, Security System, Eat-in Kitchen
Heating Wall Furnace, Forced Air, Natural Gas, Other
Fireplaces Number 1
Fireplaces Type Gas Log
Fireplace true
Appliance Dryer, Refrigerator
Exterior
Garage Attached, Paved
Garage Spaces 1.0
Community Features Lake
Waterfront Yes
View Y/N No
Street Surface Paved
Handicap Access Accessible Mn Flr Full Bath
Parking Type Attached, Paved
Garage Yes
Building
Lot Description Cul-De-Sac
Story 1
Sewer Septic System
Water Well, Other
Architectural Style Other
New Construction No
Schools
School District Addison
Others
Tax ID 3004 170 001 005
Acceptable Financing Cash, Conventional
Listing Terms Cash, Conventional
Read Less
Want to know what your home might be worth? Contact us for a FREE valuation!

Our team is ready to help you sell your home for the highest possible price ASAP






