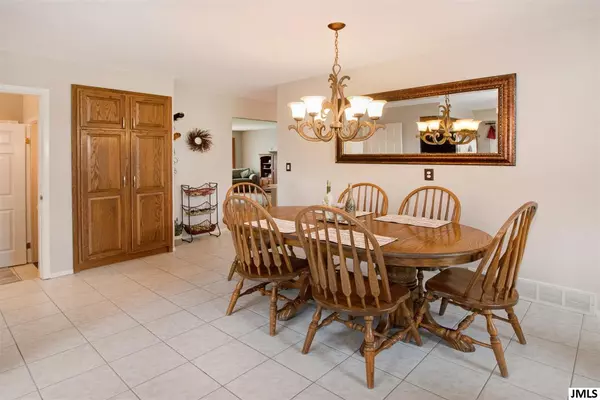$225,000
For more information regarding the value of a property, please contact us for a free consultation.
4161 WESTPHAL ST Trenton, MI 48183
3 Beds
2 Baths
1,513 SqFt
Key Details
Property Type Single Family Home
Sub Type Single Family Residence
Listing Status Sold
Purchase Type For Sale
Square Footage 1,513 sqft
Price per Sqft $153
Subdivision Summit Pointe Sub 1
MLS Listing ID 21051237
Sold Date 08/16/19
Style Other
Bedrooms 3
Full Baths 1
Half Baths 1
HOA Y/N false
Year Built 1965
Annual Tax Amount $3,531
Lot Size 6,534 Sqft
Acres 0.15
Lot Dimensions 117x58
Property Sub-Type Single Family Residence
Property Description
Welcome Home !!! Get your key and just move right in to this immaculately kept and well maintained home in a great location. Feel the warmth of the hardwood flooring that leads you through the main living room, hallway and 3 bedrooms. The large eat in kitchen has tiled floor, granite counter tops, stainless steel appliances. Great open flow into the additional living area with cathedral ceilings and a natural fireplace for those cozy winter nights. Sliding glass door leads out onto the spacious patio area with a well manicured backyard ideal for entertaining family and friends. This home has a 2 car garage with remote door opener, 1st floor laundry and has been freshly painted throughout. Updates include - New Carpet 2019 / New Hot Water Tank 2019 / AC 2017 / Furnace 2018. The basement family room is second to none with great additional living space and bar area that will make you feel like your on vacation! Basement also has an abundance of additional storage space. basement family room is second to none with great additional living space and bar area that will make you feel like your on vacation! Basement also has an abundance of additional storage space.
Location
State MI
County Wayne
Area Jackson County - Jx
Direction Fort St 85 SW to Marion-W on Marion S on Meadowlar
Body of Water None
Rooms
Basement Full, Partial
Interior
Interior Features Ceiling Fan(s), Humidifier, Wet Bar, Eat-in Kitchen
Heating Forced Air, Other
Fireplaces Number 1
Fireplaces Type Wood Burning
Fireplace true
Appliance Washer, Refrigerator, Dryer, Built in Oven
Exterior
Exterior Feature Fenced Back, Patio
Parking Features Attached
Garage Spaces 2.0
Waterfront Description Other
View Y/N No
Street Surface Paved
Building
Story 1
Sewer Public Sewer
Water Public
Architectural Style Other
Structure Type Brick,Vinyl Siding
New Construction No
Schools
School District Trenton
Others
Tax ID 54 018 03 0134 000
Acceptable Financing Cash, FHA, VA Loan, Conventional
Listing Terms Cash, FHA, VA Loan, Conventional
Read Less
Want to know what your home might be worth? Contact us for a FREE valuation!

Our team is ready to help you sell your home for the highest possible price ASAP






