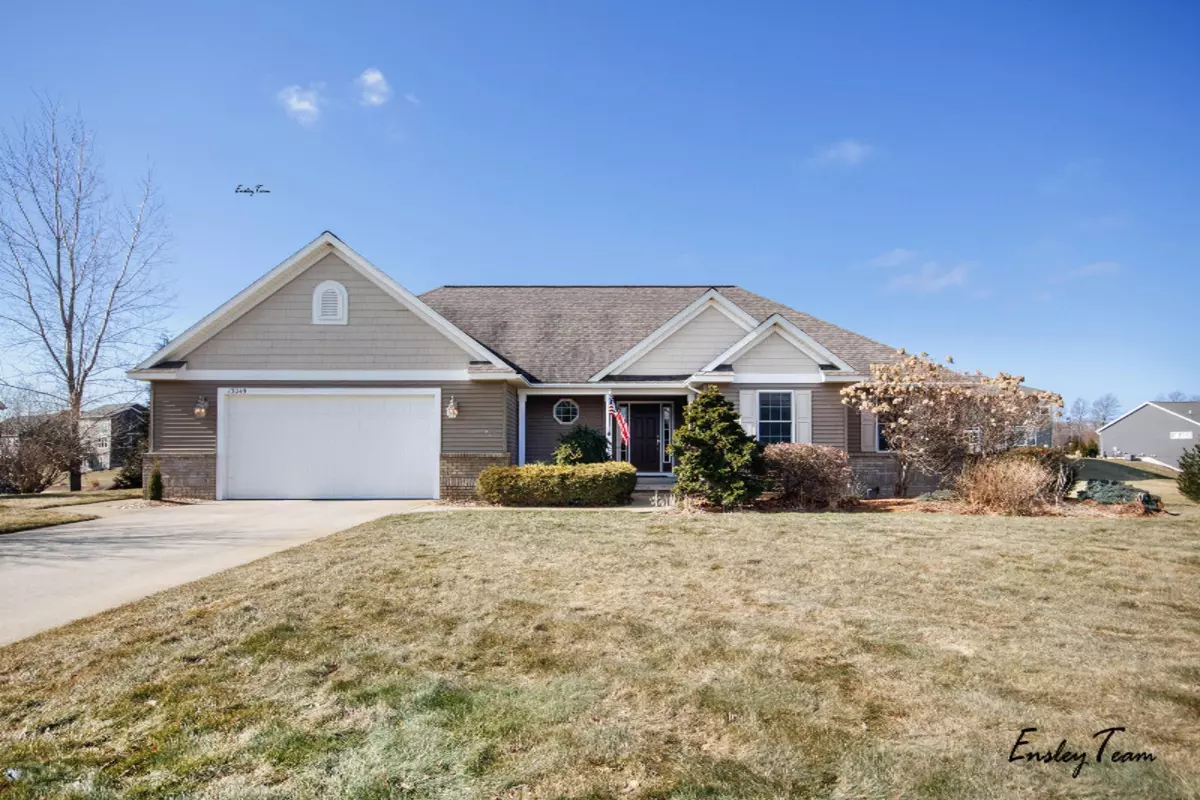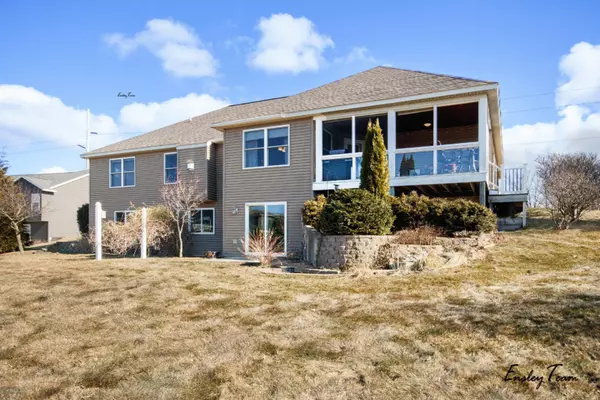$309,000
For more information regarding the value of a property, please contact us for a free consultation.
13045 Acacia Drive Grand Haven, MI 49417
3 Beds
2 Baths
1,680 SqFt
Key Details
Property Type Single Family Home
Sub Type Single Family Residence
Listing Status Sold
Purchase Type For Sale
Square Footage 1,680 sqft
Price per Sqft $172
Municipality Grand Haven Twp
MLS Listing ID 20008449
Sold Date 04/16/20
Style Ranch
Bedrooms 3
Full Baths 2
HOA Y/N true
Year Built 2003
Annual Tax Amount $3,307
Tax Year 2019
Lot Size 0.398 Acres
Acres 0.4
Lot Dimensions Irr
Property Sub-Type Single Family Residence
Property Description
Do not miss this Custom Built Waterfront home with a park like setting. Featuring 3 Bedrooms 2 Full Bathrooms and almost 1700 Sq Ft of Finished living area. The living room features vaulted ceilings a gorgeous fireplace with easy access to the Custom Kitchen that features gorgeous new granite counter tops, Stainless Steel appliances and a large walking butlers pantry. Off the kitchen is a gorgeous 3 season fully screened sunroom overlooking the lake! Stunning Anderson windows, Large open floor plan, main floor laundry and a Unfinished lower level that could easily be 2 additional bedrooms and a large family room! Outside features a 3 stall attached garage, professional landscaping and underground sprinkling. The lake has many amenities as well including a diving board in the middle of the lake for summer entertainment. The lake has many amenities as well including a diving board in the middle of the lake for summer entertainment.
Location
State MI
County Ottawa
Area North Ottawa County - N
Direction 31 to Lincoln St, East to 160th Ave, North to Ferris St, East to Acacia St, South to address
Body of Water Private Lake
Rooms
Basement Full, Walk-Out Access
Interior
Interior Features Center Island, Pantry
Heating Forced Air
Cooling Central Air
Flooring Wood
Fireplaces Number 1
Fireplaces Type Living Room
Fireplace true
Appliance Dishwasher, Microwave, Range, Refrigerator
Exterior
Exterior Feature Scrn Porch
Parking Features Attached
Garage Spaces 3.0
Utilities Available Phone Connected, Natural Gas Connected, Cable Connected, Extra Well
Waterfront Description Lake
View Y/N No
Roof Type Composition
Street Surface Paved
Porch Deck, Patio
Garage Yes
Building
Story 1
Sewer Public
Water Public
Architectural Style Ranch
Structure Type Brick,Vinyl Siding
New Construction No
Schools
School District Grand Haven
Others
HOA Fee Include Other
Tax ID 700711423010
Acceptable Financing Cash, FHA, VA Loan, Conventional
Listing Terms Cash, FHA, VA Loan, Conventional
Read Less
Want to know what your home might be worth? Contact us for a FREE valuation!

Our team is ready to help you sell your home for the highest possible price ASAP
Bought with HomeRealty, LLC






