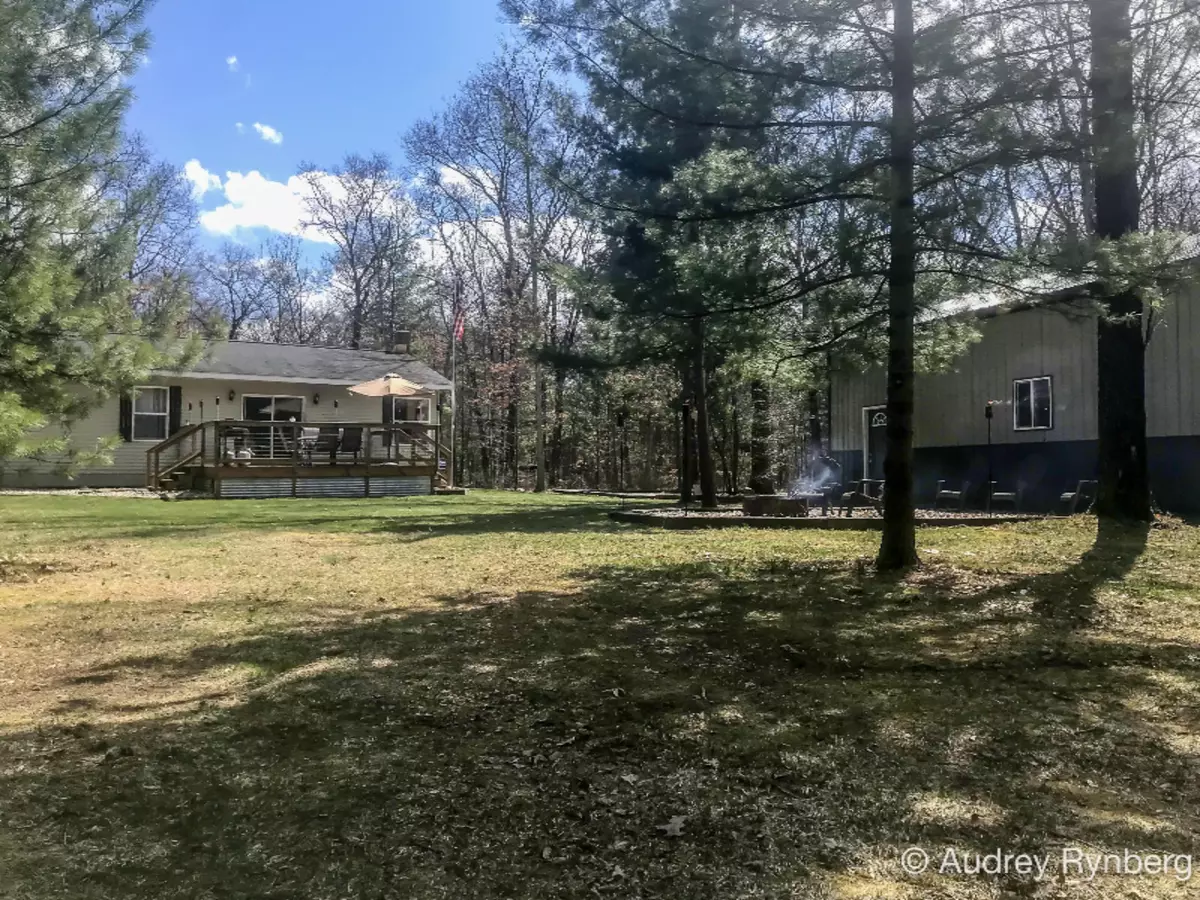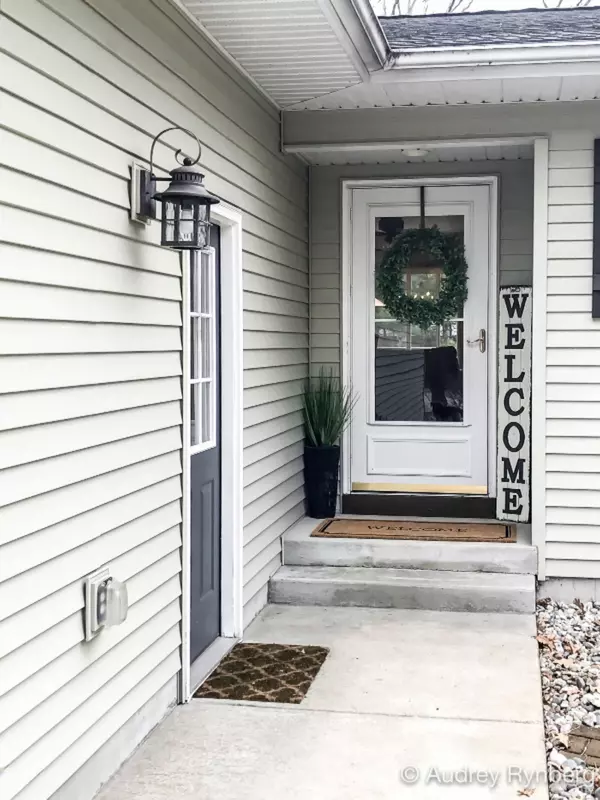$225,000
For more information regarding the value of a property, please contact us for a free consultation.
8615 Loveless Drive Howard City, MI 49329
3 Beds
2 Baths
1,025 SqFt
Key Details
Property Type Single Family Home
Sub Type Single Family Residence
Listing Status Sold
Purchase Type For Sale
Square Footage 1,025 sqft
Price per Sqft $229
Municipality Reynolds Twp
MLS Listing ID 20014485
Sold Date 06/11/20
Style Ranch
Bedrooms 3
Full Baths 2
Year Built 2005
Annual Tax Amount $1,560
Tax Year 2019
Lot Size 2.500 Acres
Acres 2.5
Lot Dimensions 164x663
Property Sub-Type Single Family Residence
Property Description
Gorgeous Howard City home has been completely renovated and is ready to move in and enjoy! Home boasts of custom Amish made solid hickory kitchen, black stainless appliances, subway tile backsplash, and stunning granite countertop! Chef inspired, this kitchen is super functional with dual 7ft islands loaded with storage, pull out mixer stand, and matching hickory built in pantry. This home is the perfect blend of rustic & modern farmhouse which is warm, fresh and inviting! Step out the sliding door to the spacious 18x19 deck the perfect place to take in some sunshine or BBQ and drinks with friends! Check out the Mechanic inspired 32x38x12 fully insulated, steel lined pole barn. Barn features insulated concrete and is in floor radiant heat ready! This home is a must see to truly appreciate! Fantastic location on paved road, with natural gas heat and only minutes from US 131, Manistee Forest, recreational land and more! Check out the virtual tour!
Location
State MI
County Montcalm
Area Montcalm County - V
Direction 131 N to M46 exit east. Right on Edger Rd then right on Loveless. Head south to the property on the west (right) side of the road.
Rooms
Other Rooms Pole Barn
Basement Daylight
Interior
Interior Features Kitchen Island, Eat-in Kitchen, Pantry
Heating Forced Air
Cooling Central Air
Flooring Wood
Fireplace false
Appliance Dishwasher, Microwave, Range, Refrigerator
Exterior
Parking Features Attached
Garage Spaces 2.0
View Y/N No
Roof Type Composition
Street Surface Paved
Handicap Access 36 Inch Entrance Door
Porch Deck
Garage Yes
Building
Lot Description Wooded
Story 1
Sewer Septic Tank
Water Well
Architectural Style Ranch
Structure Type Vinyl Siding
New Construction No
Schools
School District Tri County
Others
Tax ID 5901702300501
Acceptable Financing Cash, FHA, VA Loan, MSHDA, Conventional
Listing Terms Cash, FHA, VA Loan, MSHDA, Conventional
Read Less
Want to know what your home might be worth? Contact us for a FREE valuation!

Our team is ready to help you sell your home for the highest possible price ASAP
Bought with Five Star Real Estate (Rock)






