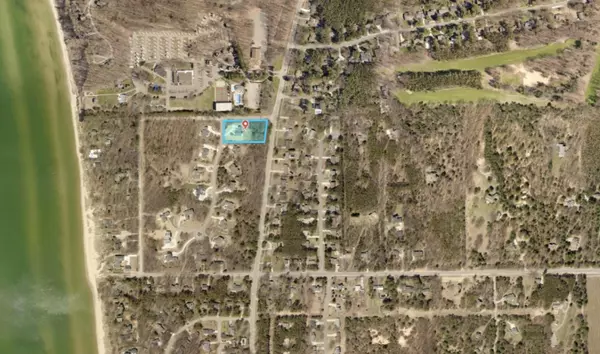$604,900
For more information regarding the value of a property, please contact us for a free consultation.
12174 Forest Beach Trail Grand Haven, MI 49417
4 Beds
4 Baths
1,828 SqFt
Key Details
Property Type Single Family Home
Sub Type Single Family Residence
Listing Status Sold
Purchase Type For Sale
Square Footage 1,828 sqft
Price per Sqft $322
Municipality Grand Haven Twp
MLS Listing ID 20018622
Sold Date 08/05/20
Style Ranch
Bedrooms 4
Full Baths 3
Half Baths 1
HOA Fees $25/Semi-Annually
HOA Y/N true
Year Built 2017
Annual Tax Amount $6,280
Tax Year 2020
Lot Size 1.450 Acres
Acres 1.45
Lot Dimensions 182 x 352 x 184 x 329
Property Sub-Type Single Family Residence
Property Description
Just up the street from public Lake MI beach and brimming with options, this 2017 Bos-built home is simply a marvel! An open and airy plan features hickory hardwood flooring, 9' ceilings, designer window placement, custom blinds, craftsman moldings, and more! Generous main floor master includes WIC with deluxe melamine organizer and spa-like private bath. The main kitchen boasts Jenn-Air stainless, quartz counters, under cabinet lighting, and massive pantry, while lower wet bar offers convenient beverage fridge and serving station! Whole-home Generac generator, dual-zone HVAC, sprawling flatwork with staircase to rear yard, low maintenance composite dining deck, welcoming mud entry and main level laundry. Incredibly close to beach, bike path, and Conference Grounds. Do not miss this one!
Location
State MI
County Ottawa
Area North Ottawa County - N
Direction From US-31, take Lincoln west to Lakeshore Ave and head south(left). Take a right(west) onto Beach Dr just past Conference Grounds to the entrance for Beach Woods left(south). 12174 Forest Beach Trail is first drive on left(east).
Rooms
Basement Full, Walk-Out Access
Interior
Interior Features Ceiling Fan(s), Broadband, Garage Door Opener, Wet Bar, Center Island, Eat-in Kitchen, Pantry
Heating Forced Air
Cooling Central Air
Flooring Ceramic Tile, Wood
Fireplaces Number 1
Fireplaces Type Gas Log, Living Room
Fireplace true
Window Features Insulated Windows,Window Treatments
Appliance Humidifier, Dishwasher, Disposal, Microwave, Range, Refrigerator
Exterior
Parking Features Attached
Garage Spaces 2.0
Utilities Available Natural Gas Connected
Amenities Available Other
Waterfront Description Lake
View Y/N No
Roof Type Composition
Street Surface Paved
Handicap Access Rocker Light Switches, Accessible Mn Flr Bedroom, Accessible Mn Flr Full Bath, Covered Entrance, Lever Door Handles, Low Threshold Shower
Porch Deck, Patio, Porch(es)
Garage Yes
Building
Lot Description Corner Lot, Wooded
Story 1
Sewer Septic Tank
Water Public
Architectural Style Ranch
Structure Type Vinyl Siding
New Construction No
Schools
School District Grand Haven
Others
HOA Fee Include Other
Tax ID 700716351024
Acceptable Financing Cash, VA Loan, Conventional
Listing Terms Cash, VA Loan, Conventional
Read Less
Want to know what your home might be worth? Contact us for a FREE valuation!

Our team is ready to help you sell your home for the highest possible price ASAP
Bought with HomeRealty, LLC






