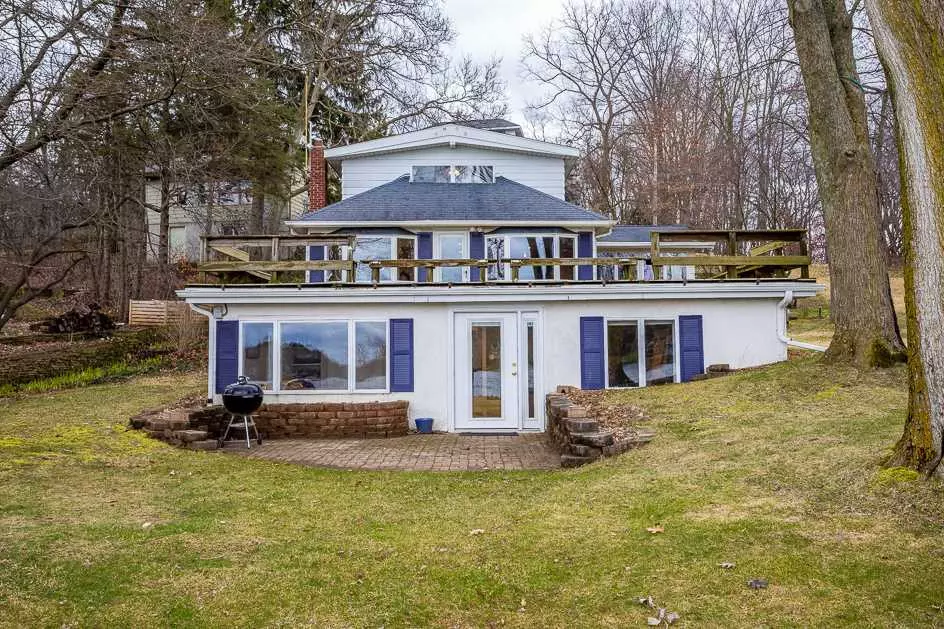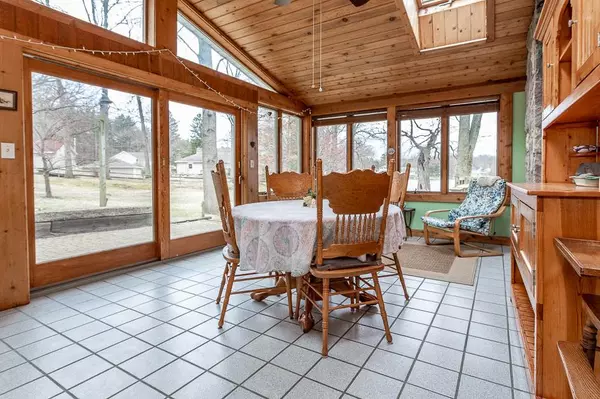$332,400
$349,900
5.0%For more information regarding the value of a property, please contact us for a free consultation.
11240 CRYSTAL LAKE DR Cement City, MI 49233
3 Beds
4 Baths
3,200 SqFt
Key Details
Sold Price $332,400
Property Type Single Family Home
Sub Type Single Family Residence
Listing Status Sold
Purchase Type For Sale
Square Footage 3,200 sqft
Price per Sqft $103
Municipality Somerset Twp
Subdivision Crystal Lake
MLS Listing ID 21048763
Sold Date 08/05/20
Style Other
Bedrooms 3
Full Baths 3
Half Baths 1
HOA Fees $15/ann
HOA Y/N true
Originating Board Michigan Regional Information Center (MichRIC)
Year Built 1972
Annual Tax Amount $2,139
Lot Size 0.510 Acres
Acres 0.51
Lot Dimensions 119X188
Property Description
Year round lake living! Tranquility! Serenity! Private! Quiet! Clean pristine waters! Electric motors only. One of a kind setting on Irish Hills' ONLY electric motor lake! Fabulous setting looking directly west. Sandy beach! No need to drive 4 hours! One hour from Detroit, Toledo, & Ann Arbor! Great year round home features a great floor plan including a walkout basement - perfect for family, guests, entertaining and relaxing! Modern updated kitchen & baths. Cork flooring. Separate living areas. Stone fireplace. Plus a 3-car garage a walk-up attic! Also a workshop in the lower garage with it's own half bath! This listing is for the both Lots 13 & 14.
Location
State MI
County Hillsdale
Area Hillsdale County - X
Direction S JACKSON RD to CRYSTAL LAKE DR
Rooms
Basement Crawl Space, Walk Out, Full, Partial
Interior
Interior Features Ceiling Fans, Eat-in Kitchen
Heating Forced Air, Natural Gas, Other
Fireplaces Number 1
Fireplaces Type Wood Burning
Fireplace true
Appliance Built in Oven, Refrigerator
Exterior
Garage Driveway, Gravel, Paved
Garage Spaces 3.0
Community Features Lake
Waterfront Yes
View Y/N No
Street Surface Unimproved
Garage Yes
Building
Story 2
Sewer Septic System
Water Well
Architectural Style Other
New Construction No
Schools
School District Addison
Others
Tax ID 30 04 055 001 185 03 5 1
Acceptable Financing Cash, Conventional
Listing Terms Cash, Conventional
Read Less
Want to know what your home might be worth? Contact us for a FREE valuation!

Our team is ready to help you sell your home for the highest possible price ASAP






