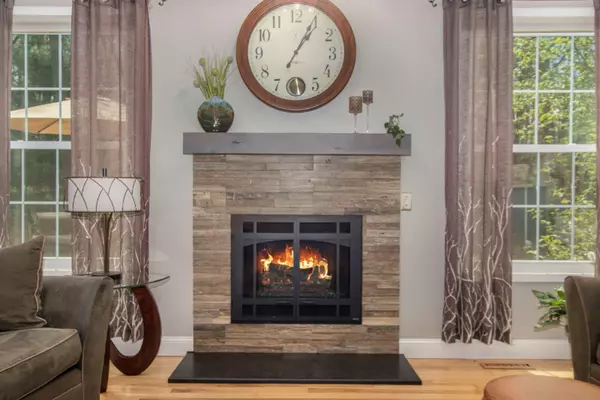$304,900
For more information regarding the value of a property, please contact us for a free consultation.
15036 Arborwood Drive Grand Haven, MI 49417
3 Beds
3 Baths
1,712 SqFt
Key Details
Property Type Single Family Home
Sub Type Single Family Residence
Listing Status Sold
Purchase Type For Sale
Square Footage 1,712 sqft
Price per Sqft $179
Municipality Grand Haven Twp
MLS Listing ID 20018664
Sold Date 06/18/20
Style Colonial
Bedrooms 3
Full Baths 2
Half Baths 1
Year Built 1997
Annual Tax Amount $2,879
Tax Year 2019
Lot Size 0.303 Acres
Acres 0.3
Lot Dimensions 99 x 135
Property Sub-Type Single Family Residence
Property Description
Welcome home! This beautiful 3 bed, 2.5 bath home is located on a spacious, wooded lot in Grand Haven schools. Open concept main level features a cozy gas-log fireplace, beautifully updated kitchen with stainless steel appliances, and convenient, sunlit home office or hobby room. Upstairs, you'll find the spacious master suite with beautiful, spa-like ensuite and walk-in closet, plus two generous beds and a full bath. Partially finished lower level adds a large family/recreation room with built-in bar. Step outside to find an entertainer's paradise, with a spacious deck, built-in firepit, and best of all, gazebo with hot tub spa! Enjoy privacy provided by many mature trees. Newer roof, furnace, windows, air conditioning & flooring! Call today to make this beautiful house your home!
Location
State MI
County Ottawa
Area North Ottawa County - N
Direction From US-31, head E on Ferris, N on 152nd, E on Arborwood Dr to address
Rooms
Other Rooms Shed(s)
Basement Daylight, Full
Interior
Interior Features Broadband, Garage Door Opener, Hot Tub Spa, Pantry
Heating Forced Air
Cooling Central Air
Flooring Ceramic Tile, Laminate, Wood
Fireplaces Number 2
Fireplaces Type Gas Log, Living Room
Fireplace true
Window Features Insulated Windows,Window Treatments
Appliance Dishwasher, Microwave, Oven, Range, Refrigerator
Exterior
Garage Spaces 3.0
Utilities Available Natural Gas Available, Electricity Available, Cable Available, Natural Gas Connected, Cable Connected, Extra Well
View Y/N No
Roof Type Composition
Street Surface Paved
Porch Deck, Patio
Garage Yes
Building
Lot Description Wooded
Story 2
Sewer Public
Water Public
Architectural Style Colonial
Structure Type Vinyl Siding
New Construction No
Schools
School District Grand Haven
Others
Tax ID 700712111011
Acceptable Financing Cash, FHA, VA Loan, Conventional
Listing Terms Cash, FHA, VA Loan, Conventional
Read Less
Want to know what your home might be worth? Contact us for a FREE valuation!

Our team is ready to help you sell your home for the highest possible price ASAP
Bought with HomeRealty Holland






