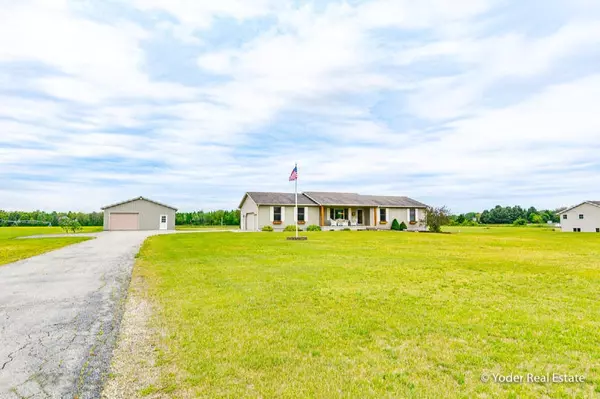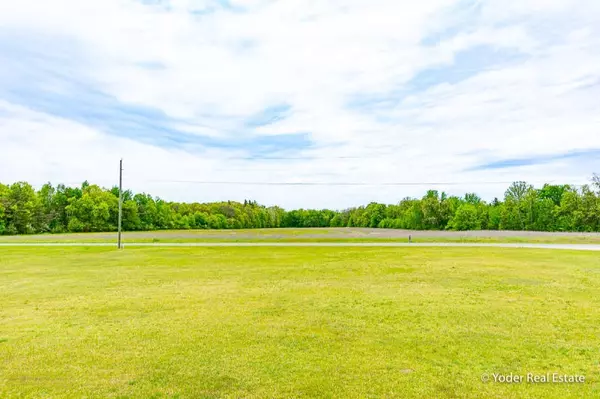$250,000
For more information regarding the value of a property, please contact us for a free consultation.
19691 W Yankee Road Howard City, MI 49329
4 Beds
3 Baths
1,498 SqFt
Key Details
Property Type Single Family Home
Sub Type Single Family Residence
Listing Status Sold
Purchase Type For Sale
Square Footage 1,498 sqft
Price per Sqft $174
Municipality Reynolds Twp
MLS Listing ID 20020140
Sold Date 07/15/20
Style Ranch
Bedrooms 4
Full Baths 3
Year Built 2001
Annual Tax Amount $2,547
Tax Year 2019
Lot Size 2.620 Acres
Acres 2.62
Lot Dimensions 215.25x528x216.25x528
Property Sub-Type Single Family Residence
Property Description
A true celebration of the American countryside, this 4 bed 3 bath Howard City home on 2.62 acres welcomes you to a world of comfort. Ideally located a mere 30 minutes from GR, step inside to gaze upon an open floor plan framed with picturesque window views at every turn. Updates throughout the home include luxury vinyl flooring, quartz countertops & new hardware in kitchen and upper bath, kitchen backsplash, fresh paint, gutters and new light fixtures. Spacious bedrooms provide a quiet retreat, while the full basement with kitchenette features abundant recreation space. A large pole barn and new back deck invites you to savor widespread views of sun-kissed fields. Seller has generously provided a 12-month home warranty for buyer peace of mind. Highest and Best offers due by Monday 6/8/20 at 3 PM.
Location
State MI
County Montcalm
Area Montcalm County - V
Direction X-131 to East on M-46 to N. on Maple Hill to E. on Yankee Road
Rooms
Other Rooms Pole Barn
Basement Daylight, Full
Interior
Interior Features Garage Door Opener, LP Tank Rented, Wet Bar, Kitchen Island, Pantry
Heating Baseboard, Forced Air, Hot Water, Wood
Cooling Central Air
Fireplace false
Window Features Screens,Insulated Windows
Appliance Dishwasher, Disposal, Dryer, Microwave, Range, Refrigerator, Washer
Exterior
Parking Features Attached
Garage Spaces 2.0
View Y/N No
Roof Type Composition
Street Surface Paved
Porch Deck, Porch(es)
Garage Yes
Building
Lot Description Level
Story 1
Sewer Septic Tank
Water Well
Architectural Style Ranch
Structure Type Vinyl Siding
New Construction No
Schools
School District Tri County
Others
Tax ID 5901701100560
Acceptable Financing Cash, FHA, VA Loan, Conventional
Listing Terms Cash, FHA, VA Loan, Conventional
Read Less
Want to know what your home might be worth? Contact us for a FREE valuation!

Our team is ready to help you sell your home for the highest possible price ASAP
Bought with RE/MAX of Grand Rapids (Wyomg)






