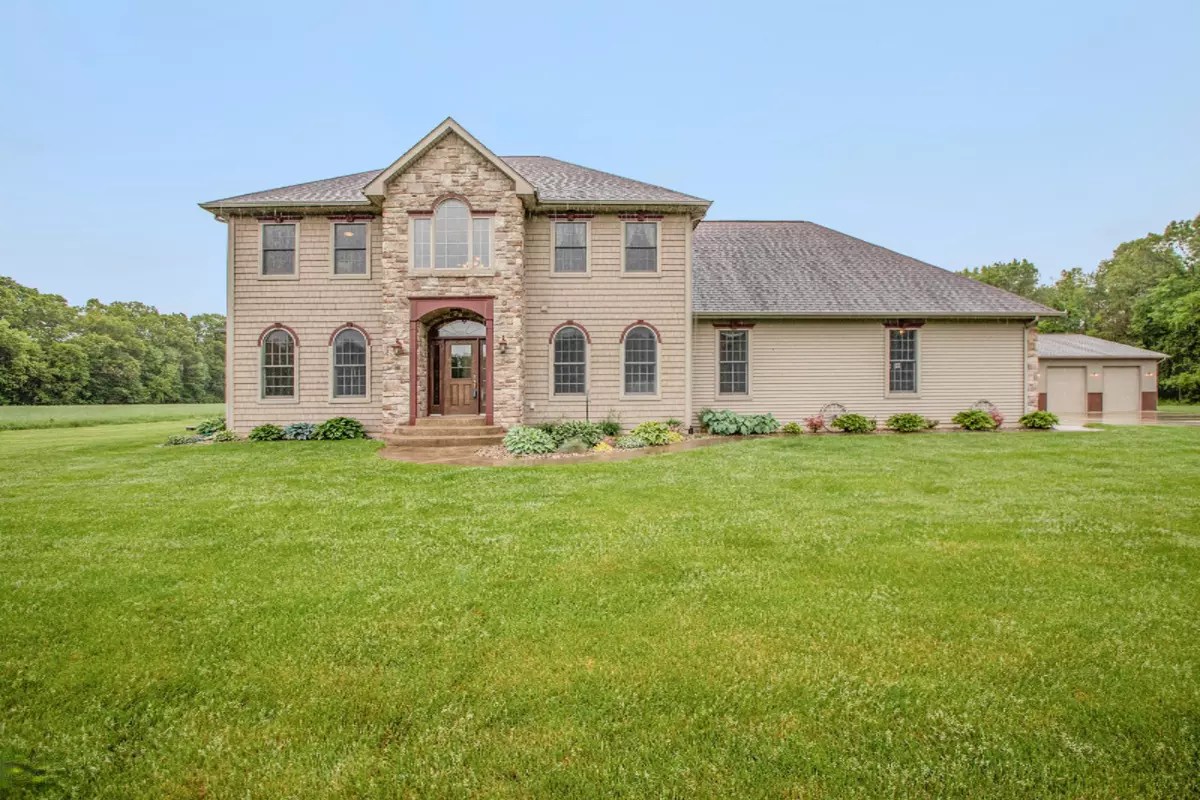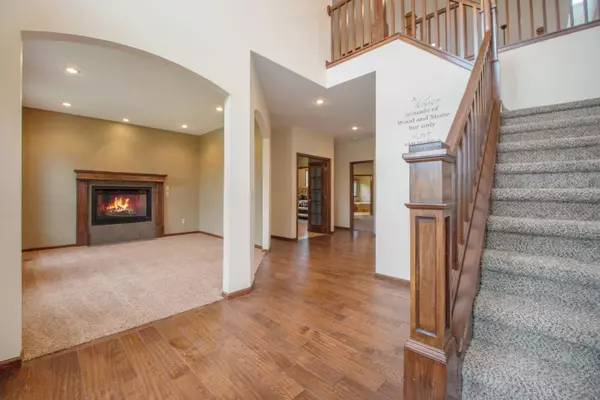$570,000
$600,000
5.0%For more information regarding the value of a property, please contact us for a free consultation.
20429 Mahnke Road Mendon, MI 49072
6 Beds
6 Baths
6,370 SqFt
Key Details
Sold Price $570,000
Property Type Single Family Home
Sub Type Single Family Residence
Listing Status Sold
Purchase Type For Sale
Square Footage 6,370 sqft
Price per Sqft $89
Municipality Lockport Twp
MLS Listing ID 20019263
Sold Date 11/24/20
Style Traditional
Bedrooms 6
Full Baths 4
Half Baths 2
Originating Board Michigan Regional Information Center (MichRIC)
Year Built 2007
Annual Tax Amount $7,470
Tax Year 2019
Lot Size 40.000 Acres
Acres 40.0
Lot Dimensions 1312x1328
Property Description
Once you step foot on this property, you'll never want to leave. This 6 bed, 4 full/2 half bath luxurious home rests on a sprawling 40 acres w/ a 40x60 pole barn. With over 6000sqft, this home includes an attached 2+ car garage w/ an expansive finished basement, new carpet, and provides all the space you'll ever need. The main level features a mudroom entryway w/ access to the kitchen, formal dining room, living room w/ a gas fireplace accentuated w/ stone from floor to ceiling, and master suite w/ private bath & walk-in closet. Upstairs is 4 additional bedrooms w/ 2 baths and a bonus room. The pole barn has 3 12ft overhead doors & a 15x40 finished section w/ a bar & wood burning fireplace. Relax in the 3 season room or on the back deck overlooking the beautiful property.
Location
State MI
County St. Joseph
Area St. Joseph County - J
Direction See attached map.
Rooms
Other Rooms Pole Barn
Basement Full
Interior
Interior Features Ceiling Fans, Ceramic Floor, Garage Door Opener, Gas/Wood Stove, Hot Tub Spa, Security System, Water Softener/Owned, Kitchen Island, Eat-in Kitchen
Heating Propane, Forced Air
Cooling Central Air
Fireplaces Number 2
Fireplaces Type Living, Family
Fireplace true
Window Features Screens, Window Treatments
Appliance Dishwasher, Oven, Range, Refrigerator
Exterior
Garage Attached, Concrete, Driveway, Gravel
Garage Spaces 2.0
Utilities Available Electricity Connected
Waterfront No
View Y/N No
Roof Type Composition
Topography {Level=true}
Street Surface Paved
Handicap Access 36 Inch Entrance Door, 36' or + Hallway, 42 in or + Hallway, Accessible M Flr Half Bath, Accessible Mn Flr Bedroom, Accessible Mn Flr Full Bath, Covered Entrance
Garage Yes
Building
Lot Description Recreational, Tillable, Wooded
Story 2
Sewer Septic System
Water Well
Architectural Style Traditional
New Construction No
Schools
School District Three Rivers
Others
Tax ID 00900200400
Acceptable Financing Cash, Conventional
Listing Terms Cash, Conventional
Read Less
Want to know what your home might be worth? Contact us for a FREE valuation!

Our team is ready to help you sell your home for the highest possible price ASAP






