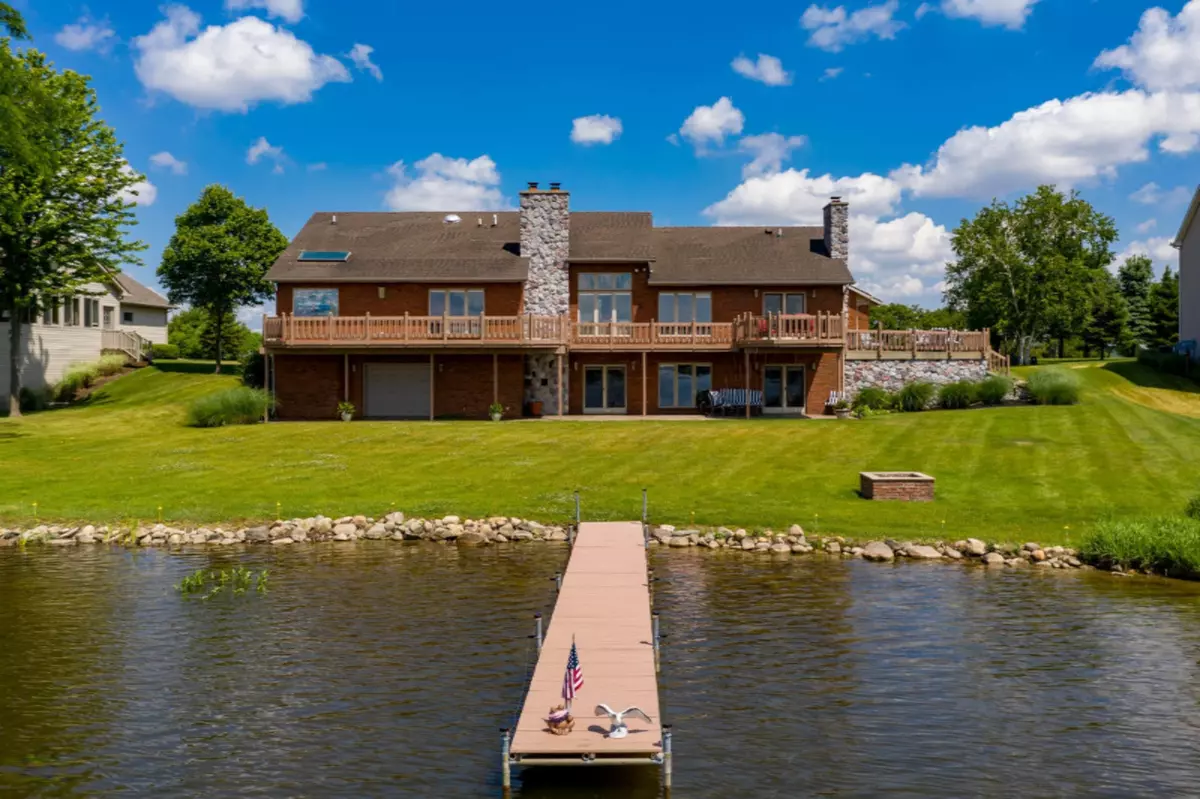$579,000
For more information regarding the value of a property, please contact us for a free consultation.
25481 Island View Lane Sturgis, MI 49091
5 Beds
5 Baths
3,350 SqFt
Key Details
Property Type Single Family Home
Sub Type Single Family Residence
Listing Status Sold
Purchase Type For Sale
Square Footage 3,350 sqft
Price per Sqft $170
Municipality Nottawa Twp
MLS Listing ID 20022565
Sold Date 07/20/20
Style Contemporary
Bedrooms 5
Full Baths 3
Half Baths 2
HOA Fees $17/ann
HOA Y/N true
Year Built 1994
Annual Tax Amount $6,364
Tax Year 2019
Lot Size 0.460 Acres
Acres 0.46
Lot Dimensions 124x163x125x159
Property Sub-Type Single Family Residence
Property Description
LAKE LIVING, 125' OF FRONTAGE, GORGEOUS VIEWS-THIS LUXURY BRICK/STONE HOME HAS IT ALL AND MORE. Starting with a stamped concrete driveway, Grand Foyer with Italian marble that leads into the Great room with fireplace, gourmet kitchen with Sub-Zero fridge and Viking cooktop 2 built-in ovens, pantry and large laundry room off the kitchen. Enjoy cozy meals in the informal dining area with its stone fireplace and watch the boats go by. Main Floor includes the master bedroom with deck, huge bathroom with jacuzzi tub for 2, tile floors and stained glass window. The lower level features a large family room with fireplace 2 bedrooms and a walkout. Plenty of storage including a boat storage room that leads directly out to the lake and a fish cleaning station.TOO MANY FEATURES- A MUST SEE!
Location
State MI
County St. Joseph
Area St. Joseph County - J
Direction M86 to Bucknell Rd to Findley Road to Island View Lane
Body of Water Lake Templene
Rooms
Basement Full, Walk-Out Access
Interior
Interior Features Ceiling Fan(s), Broadband, Garage Door Opener, Eat-in Kitchen, Pantry
Heating Forced Air
Cooling Central Air
Flooring Ceramic Tile, Wood
Fireplaces Number 3
Fireplaces Type Gas/Wood Stove, Family Room, Gas Log, Kitchen, Living Room, Wood Burning
Fireplace true
Window Features Skylight(s),Insulated Windows,Garden Window,Window Treatments
Appliance Built in Oven, Cooktop, Dishwasher, Disposal, Dryer, Oven, Range, Refrigerator, Washer, Water Softener Owned
Exterior
Parking Features Attached
Garage Spaces 3.0
Utilities Available Phone Available, Natural Gas Available, Electricity Available, Cable Available, Natural Gas Connected, Cable Connected
Waterfront Description Lake
View Y/N No
Roof Type Composition
Street Surface Paved
Porch Deck, Patio, Porch(es)
Garage Yes
Building
Lot Description Level, Recreational, Sidewalk
Story 1
Sewer Septic Tank
Water Well
Architectural Style Contemporary
Structure Type Brick,Stone
New Construction No
Schools
School District Centreville
Others
HOA Fee Include Snow Removal
Tax ID 7501206501800
Acceptable Financing Cash, Conventional
Listing Terms Cash, Conventional
Read Less
Want to know what your home might be worth? Contact us for a FREE valuation!

Our team is ready to help you sell your home for the highest possible price ASAP
Bought with Cressy & Everett Real Estate






