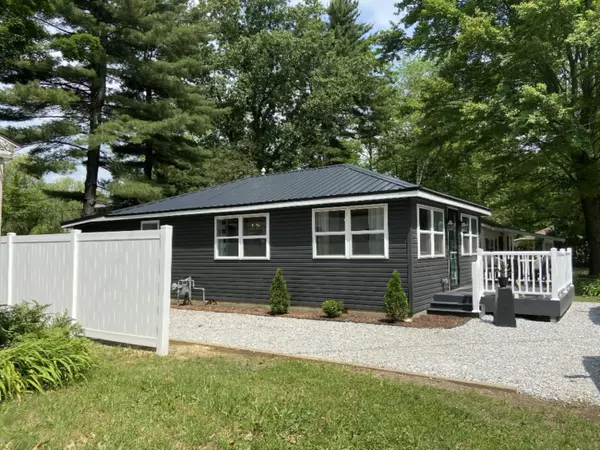$184,900
For more information regarding the value of a property, please contact us for a free consultation.
63158 Lake Street Sturgis, MI 49091
2 Beds
1 Bath
800 SqFt
Key Details
Property Type Single Family Home
Sub Type Single Family Residence
Listing Status Sold
Purchase Type For Sale
Square Footage 800 sqft
Price per Sqft $225
Municipality Sherman Twp
MLS Listing ID 20023500
Sold Date 08/14/20
Bedrooms 2
Full Baths 1
Year Built 1958
Annual Tax Amount $806
Tax Year 2020
Lot Size 3,920 Sqft
Acres 0.09
Lot Dimensions 60x100
Property Sub-Type Single Family Residence
Property Description
Enjoy the views all year round in this beautiful, move in ready bungalow with shared dock and lake access to all sports Fish Lake.You don't need to do a thing but enjoy this open concept home that sleeps 7. It is professionally decorated by Kirstin M. Pierson Design LLC. and comes COMPLETELY furnished! Almost everything is New - including the well & septic, plumbing, metal roof and vinyl siding, windows, all new electric, insulation, natural gas furnace, central air, water softener and water heater, washer/dryer, gas range and refrigerator.
Listing agent is related to the seller. The original, refinished hardwood floors add to the charm and run throughout the bedrooms, kitchen, dining and living room. The mudroom, laundry, bathroom and utility area feature luxury vinyl. Kitchen has textured granite countertops. Get lake access for under $200,000 and enjoy the quality and attention to detail this home has to offer! The original, refinished hardwood floors add to the charm and run throughout the bedrooms, kitchen, dining and living room. The mudroom, laundry, bathroom and utility area feature luxury vinyl. Kitchen has textured granite countertops. Get lake access for under $200,000 and enjoy the quality and attention to detail this home has to offer!
Location
State MI
County St. Joseph
Area St. Joseph County - J
Direction West Fish Lake Rd to Lake St.
Body of Water Fish Lake
Rooms
Basement Crawl Space
Interior
Interior Features Kitchen Island
Heating Forced Air
Cooling Central Air
Flooring Wood
Fireplace false
Window Features Screens,Replacement,Insulated Windows,Window Treatments
Appliance Dryer, Oven, Range, Refrigerator, Washer, Water Softener Owned
Exterior
Utilities Available Natural Gas Connected
Waterfront Description Lake
View Y/N No
Roof Type Metal
Street Surface Unimproved
Porch Deck
Garage No
Building
Story 1
Sewer Septic Tank
Water Well
Structure Type Vinyl Siding
New Construction No
Schools
School District Centreville
Others
Tax ID 7501408001400
Acceptable Financing Cash, FHA, VA Loan, Rural Development, Conventional
Listing Terms Cash, FHA, VA Loan, Rural Development, Conventional
Read Less
Want to know what your home might be worth? Contact us for a FREE valuation!

Our team is ready to help you sell your home for the highest possible price ASAP
Bought with RE/MAX Elite Group T.R.






