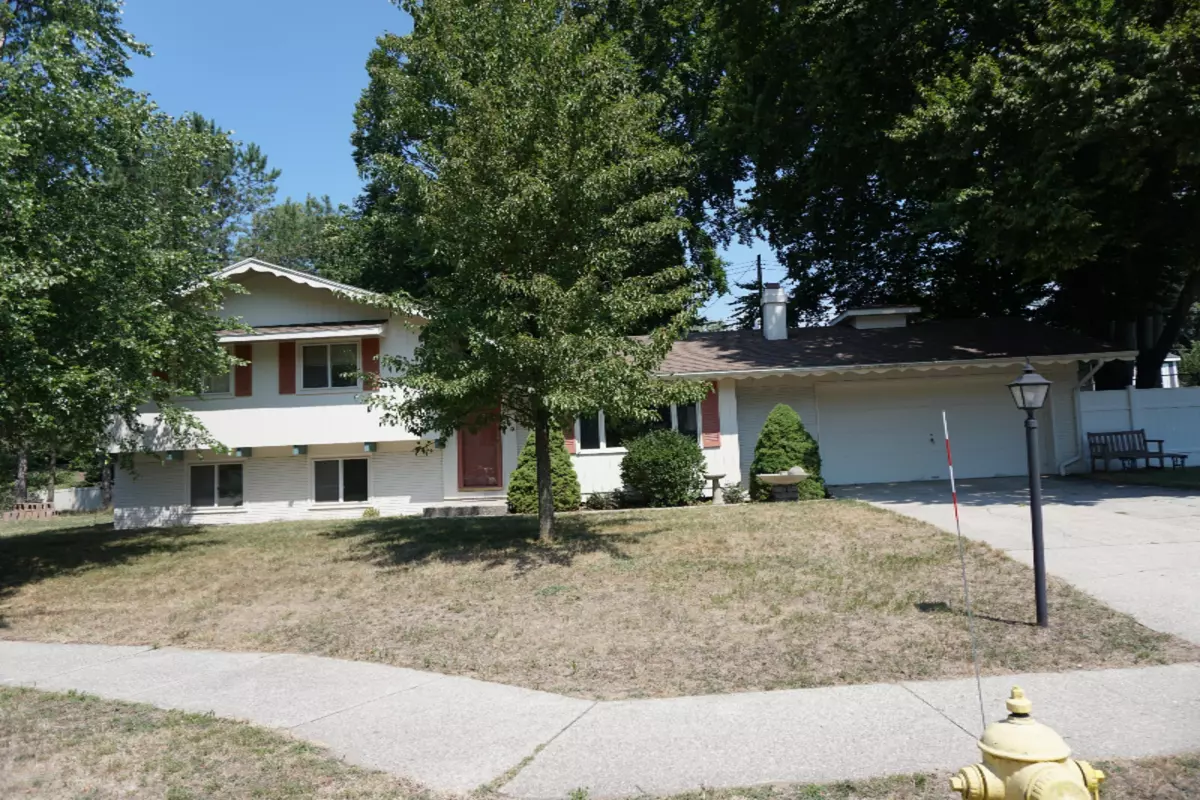$304,900
For more information regarding the value of a property, please contact us for a free consultation.
309 Terrill Avenue Grand Haven, MI 49417
4 Beds
3 Baths
1,226 SqFt
Key Details
Property Type Single Family Home
Sub Type Single Family Residence
Listing Status Sold
Purchase Type For Sale
Square Footage 1,226 sqft
Price per Sqft $248
Municipality Grand Haven City
MLS Listing ID 20033535
Sold Date 09/29/20
Bedrooms 4
Full Baths 2
Half Baths 1
Year Built 1967
Annual Tax Amount $3,133
Tax Year 2019
Lot Size 8,625 Sqft
Acres 0.2
Lot Dimensions 80 x 107
Property Sub-Type Single Family Residence
Property Description
Great find in the City of Grand Haven! Well cared for four bedroom, three bath home that has been very well maintained by the same owner for Forty years! The Main floor has beautiful wood planked cathedral ceilings! Living room sports a gas log fireplace. The center wall dividing the Kitchen, Dining are and Living room is free standing so it could easily be removed to create that open concept that is so popular! Upper level offers three bedrooms and 1.5 baths. Lower Level has Family room (with wood planked ceiling) bedroom four, full bath and Laundry. Basement has great storage space and Recreation Room. This home is located at the end of a Cul-de-sac and has easy access to all that Grand Haven has to offer! No Showings until Aug. 23, after the estate sale Aug. 19 & 20. Hardwood Floor in two of the closets, not sure if it is under the carpet on Main and upper floors. More Photos after the estate sale. Floor in two of the closets, not sure if it is under the carpet on Main and upper floors. More Photos after the estate sale.
Location
State MI
County Ottawa
Area North Ottawa County - N
Direction Robbins Road to Sheldon, North to Terrill West to end of the cul-de-sac
Rooms
Basement Full
Interior
Interior Features Garage Door Opener, Eat-in Kitchen
Heating Forced Air
Cooling Central Air
Fireplaces Number 1
Fireplaces Type Gas Log, Living Room
Fireplace true
Appliance Dryer, Range, Refrigerator, Washer
Exterior
Parking Features Attached
Garage Spaces 2.0
Utilities Available Phone Available, Natural Gas Available, Electricity Available, Cable Available, Natural Gas Connected
View Y/N No
Roof Type Composition
Street Surface Paved
Garage Yes
Building
Lot Description Sidewalk, Cul-De-Sac
Story 3
Sewer Public
Water Public
Level or Stories Quad-Level
Structure Type Brick,Wood Siding
New Construction No
Schools
School District Grand Haven
Others
Tax ID 700329474014
Acceptable Financing Cash, FHA, VA Loan, Conventional
Listing Terms Cash, FHA, VA Loan, Conventional
Read Less
Want to know what your home might be worth? Contact us for a FREE valuation!

Our team is ready to help you sell your home for the highest possible price ASAP
Bought with HomeRealty, LLC






