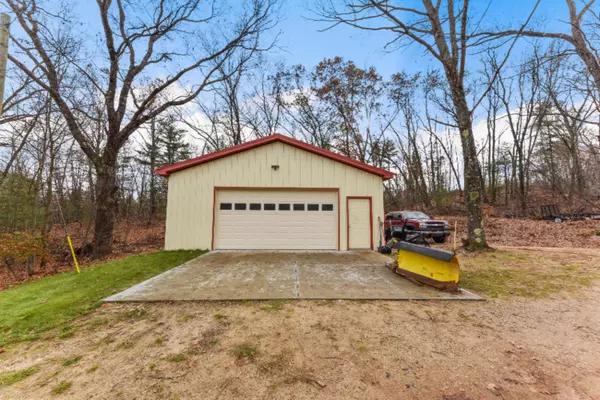$214,900
For more information regarding the value of a property, please contact us for a free consultation.
6677 E 16th Street White Cloud, MI 49349
4 Beds
2 Baths
1,900 SqFt
Key Details
Property Type Single Family Home
Sub Type Single Family Residence
Listing Status Sold
Purchase Type For Sale
Square Footage 1,900 sqft
Price per Sqft $115
Municipality Big Prairie Twp
MLS Listing ID 19056422
Sold Date 04/17/20
Style Ranch
Bedrooms 4
Full Baths 2
Year Built 1987
Annual Tax Amount $2,100
Tax Year 2018
Lot Size 21.200 Acres
Acres 21.2
Lot Dimensions 666x1324x670x1330
Property Sub-Type Single Family Residence
Property Description
Are you looking for a home that big enough? Has land? Totally move in ready? Has a pole barn? Well..stop looking and schedule a showing on this one.
Featuring 4 beds and 2 full baths this ranch style home is spacious and sits on 20 acres. Some main features are 10 FT ceilings, master suite, red oak trim, solid wood doors, custom white oak cabinetry, and the list goes on. HE furnace brand new in 2016, Pella foldout windows and Whirpool Gold Series stainless steel appliances stay with home. There is a 3 seasons room with electric ran where you can spend your time watching the deer and turkeys roam. The pole barn is 28x40 with 6 inch insulated walls, cement floor and pellet stove. There uis also a 10x10 insulated shed and large chicken coop. This property is perfect for the outdoor lovers.
Location
State MI
County Newaygo
Area West Central - W
Direction M-37 to 40th Street, East to 36th Street to Elm, North to 16th Street, E onto 16th, House is on the Left (no sign) has a gate with camera on it. Across from a hexagon house.
Rooms
Other Rooms Shed(s), Pole Barn
Basement Crawl Space
Interior
Interior Features Kitchen Island, Eat-in Kitchen
Heating Forced Air
Flooring Laminate
Fireplace false
Window Features Insulated Windows
Appliance Dishwasher, Dryer, Microwave, Oven, Range, Refrigerator, Washer
Exterior
Exterior Feature 3 Season Room
Utilities Available Phone Available, Electricity Available, Phone Connected
View Y/N No
Roof Type Composition
Street Surface Unimproved
Porch Deck, Porch(es)
Garage No
Building
Lot Description Wooded
Story 1
Sewer Septic Tank
Water Well
Architectural Style Ranch
Structure Type Vinyl Siding
New Construction No
Schools
School District White Cloud
Others
Tax ID 621609300011
Acceptable Financing Cash, Conventional
Listing Terms Cash, Conventional
Read Less
Want to know what your home might be worth? Contact us for a FREE valuation!

Our team is ready to help you sell your home for the highest possible price ASAP
Bought with RE/MAX TOGETHER






