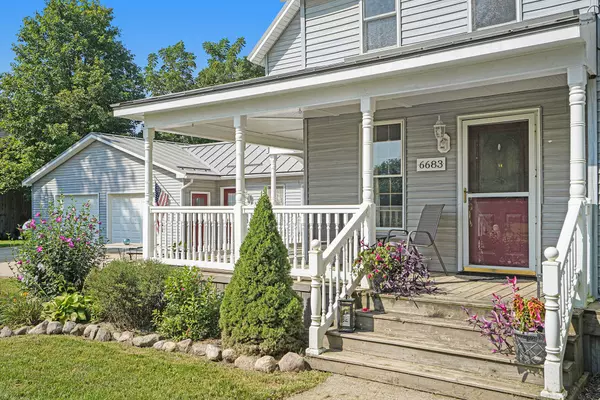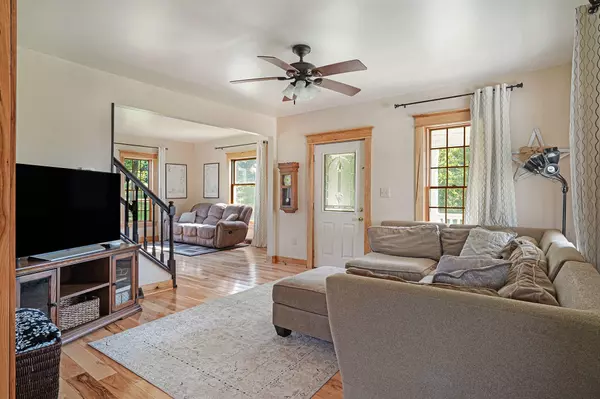$328,000
$324,999
0.9%For more information regarding the value of a property, please contact us for a free consultation.
6683 N Messer Road Freeport, MI 49325
3 Beds
3 Baths
2,942 SqFt
Key Details
Sold Price $328,000
Property Type Single Family Home
Sub Type Single Family Residence
Listing Status Sold
Purchase Type For Sale
Square Footage 2,942 sqft
Price per Sqft $111
Municipality Carlton Twp
MLS Listing ID 21102203
Sold Date 09/30/21
Style Farm House
Bedrooms 3
Full Baths 3
Originating Board Michigan Regional Information Center (MichRIC)
Year Built 1900
Annual Tax Amount $1,900
Tax Year 2021
Lot Size 2.000 Acres
Acres 2.0
Lot Dimensions 437 X 160 approx
Property Description
Gorgeous renovated farmhouse in beautiful country setting of rolling hills and privacy. Features open concept main living area with custom hickory kitchen, granite counters, and solid hickory flooring throughout. Main level laundry, spacious mudroom, custom woodwork, shiplap stairway and pellet burning stove in living room for added comfort and charm. Many recent updates including furnace, carpeting, dishwasher, and wood furnace that connects to central heating. Attached two stall garage with extra storage, adjoining exercise room, and shed/chicken coop outbuilding. Newer 40X60 pole barn with 12 foot ceilings, 200 amp service, and concrete approach. Property includes northern wooded area and surrounded by woods and farmland. Seller has directed listing agent/broker to hold all offers until 5pm on Monday 8/30/21. Seller has directed listing agent/broker to hold all offers until 5pm on Monday 8/30/21.
Location
State MI
County Barry
Area Grand Rapids - G
Direction I-96, south on M50, south on Hastings Rd, east on Brown Rd, South on Messer to home.
Rooms
Other Rooms Other, Pole Barn
Basement Other
Interior
Interior Features Ceiling Fans, Ceramic Floor, Garage Door Opener, Gas/Wood Stove, Laminate Floor, LP Tank Rented, Satellite System, Water Softener/Owned, Wood Floor, Kitchen Island, Eat-in Kitchen
Heating Propane, Forced Air, Wood
Fireplace false
Window Features Insulated Windows, Window Treatments
Appliance Dryer, Washer, Dishwasher, Microwave, Range, Refrigerator
Exterior
Garage Attached
Garage Spaces 5.0
Utilities Available Electricity Connected, Telephone Line
Waterfront No
Waterfront Description Stream
View Y/N No
Roof Type Metal
Topography {Rolling Hills=true}
Garage Yes
Building
Lot Description Garden
Story 2
Sewer Septic System
Water Well
Architectural Style Farm House
New Construction No
Schools
School District Lakewood
Others
Tax ID 080400814100
Acceptable Financing Cash, FHA, VA Loan, Rural Development, MSHDA, Conventional
Listing Terms Cash, FHA, VA Loan, Rural Development, MSHDA, Conventional
Read Less
Want to know what your home might be worth? Contact us for a FREE valuation!

Our team is ready to help you sell your home for the highest possible price ASAP






