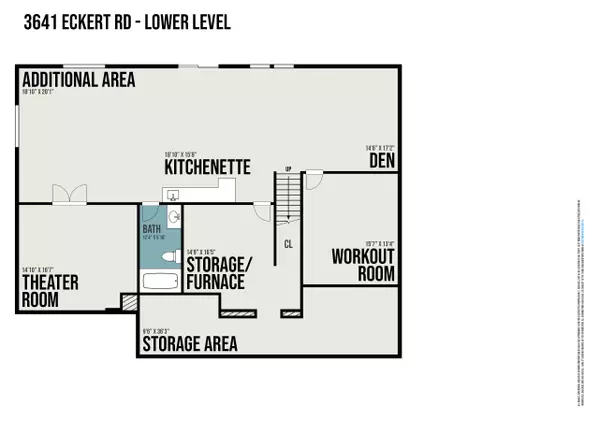$660,000
$660,000
For more information regarding the value of a property, please contact us for a free consultation.
3641 Eckert Rd Freeport, MI 49325
5 Beds
4 Baths
3,721 SqFt
Key Details
Sold Price $660,000
Property Type Single Family Home
Sub Type Single Family Residence
Listing Status Sold
Purchase Type For Sale
Square Footage 3,721 sqft
Price per Sqft $177
Municipality Irving Twp
MLS Listing ID 21018420
Sold Date 06/23/21
Style Craftsman
Bedrooms 5
Full Baths 3
Half Baths 1
Originating Board Michigan Regional Information Center (MichRIC)
Year Built 2017
Annual Tax Amount $7,015
Tax Year 2021
Lot Size 7.350 Acres
Acres 7.35
Lot Dimensions Irregular
Property Description
Absolutely stunning! The views and tranquility are endless! No detail in this home was missed! Completely customized from the floor plan to the toilet paper roll holder, every inch of this home is fantastic! This 5 bed (one currently being used as an office) 3.5 bath energy efficient home will leave you in awe and will beg you to stay. Solar will save on long term electric bills, in floor heat in the basement and bathrooms will be keeping toes toasty, spacious bedrooms will become a retreat, and character and charm will live long past a trend. The horse barn/stalls and pastures were constructed with intentional design and are beautifully maintained complimenting this gorgeous home. Even the barn has a lean-to and a covered porch! This is an opportunity you will not want to miss!
Location
State MI
County Barry
Area Grand Rapids - G
Direction 100th St East to Baker. South on Baker. Baker turns into Woodschool. West on Eckert
Rooms
Other Rooms Pole Barn
Basement Walk Out
Interior
Interior Features Ceiling Fans, Hot Tub Spa, Iron Water FIlter, LP Tank Rented, Water Softener/Owned, Eat-in Kitchen, Pantry
Heating Solar, Propane, Hot Water, Forced Air
Cooling Central Air
Fireplaces Number 1
Fireplaces Type Gas Log, Family
Fireplace true
Appliance Dishwasher, Microwave, Oven, Range, Refrigerator
Exterior
Garage Attached, Driveway, Gravel
Garage Spaces 3.0
Pool Outdoor/Above
Waterfront No
Waterfront Description Shared Frontage, Stream
View Y/N No
Roof Type Composition, Other
Street Surface Paved
Garage Yes
Building
Story 2
Sewer Septic System
Water Well
Architectural Style Craftsman
New Construction No
Schools
School District Thornapple Kellogg
Others
Tax ID 08-003-010-25
Acceptable Financing Cash, FHA, VA Loan, Rural Development, MSHDA, Conventional
Listing Terms Cash, FHA, VA Loan, Rural Development, MSHDA, Conventional
Read Less
Want to know what your home might be worth? Contact us for a FREE valuation!

Our team is ready to help you sell your home for the highest possible price ASAP






