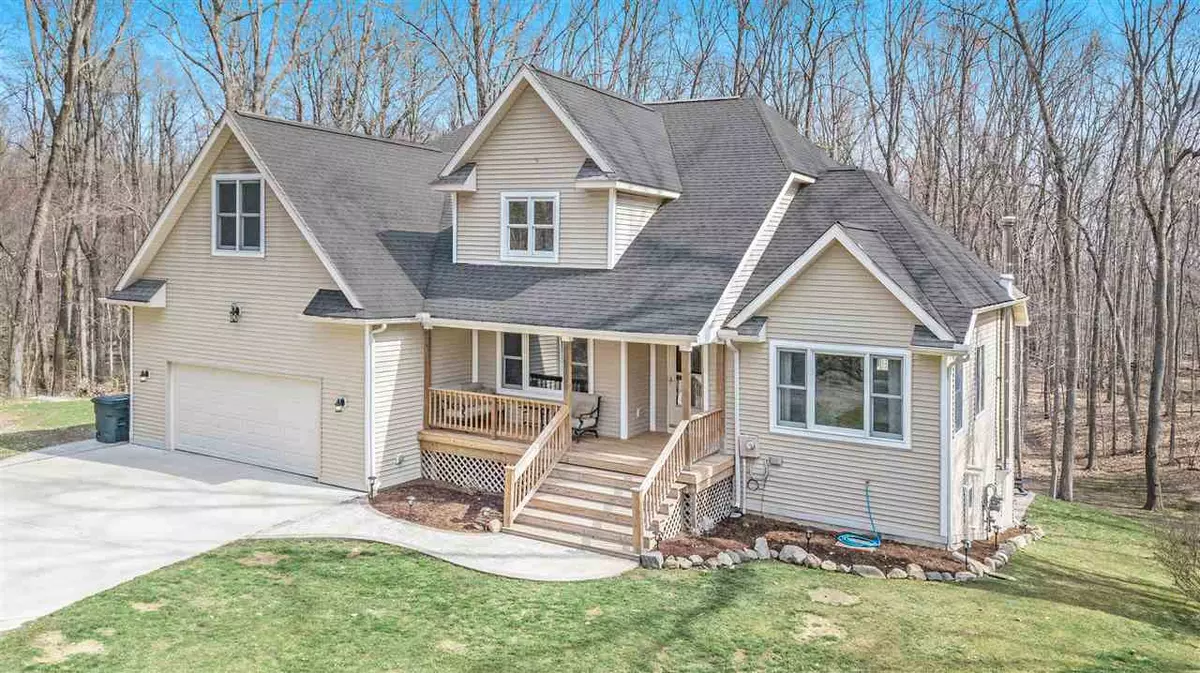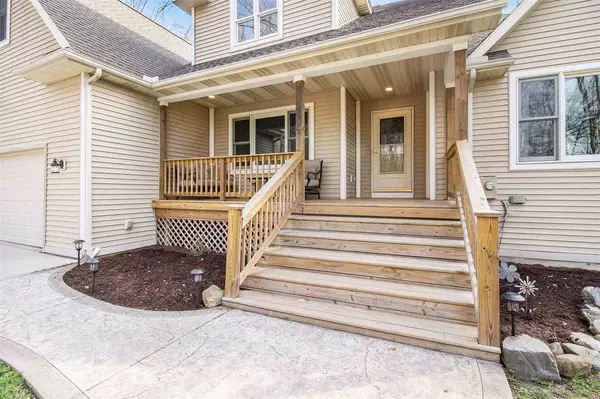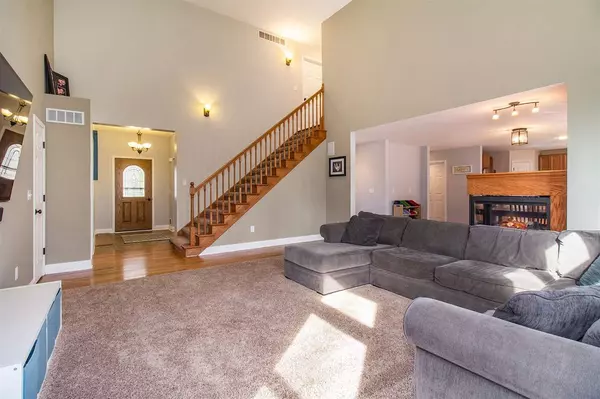$455,000
$470,000
3.2%For more information regarding the value of a property, please contact us for a free consultation.
18360 WALNUT LN Gregory, MI 48137
4 Beds
3 Baths
3,531 SqFt
Key Details
Sold Price $455,000
Property Type Single Family Home
Sub Type Single Family Residence
Listing Status Sold
Purchase Type For Sale
Square Footage 3,531 sqft
Price per Sqft $128
Municipality Unadilla Twp
MLS Listing ID 21041747
Sold Date 06/25/21
Style Other
Bedrooms 4
Full Baths 2
Half Baths 1
HOA Y/N false
Originating Board Michigan Regional Information Center (MichRIC)
Year Built 2006
Annual Tax Amount $2,971
Lot Size 3.410 Acres
Acres 3.41
Lot Dimensions 501x587x756
Property Description
Welcome home to 18360 Walnut Lane! This beautiful home was built in 2006. Upon entering the home you will notice the spacious open floor plan. Featuring cathedral ceilings in the living room, 3 way fireplace to enjoy from the kitchen to dining to the living room. Kitchen features stainless appliances, a walk in pantry and plenty of space for entertaining. The rest of the main floor features, the primary bedroom which includes a walk in closet, primary bath and laundry room. Up the stairs you will find the other 3 spacious bedrooms and a bonus room over the garage. Down to the walk out basement you will find tons of room to create the perfect space for family time, entertaining, or just some quite time. This home also has a reverse osmosis system, wood stove and so much more! Call Today!
Location
State MI
County Lenawee
Area Jackson County - Jx
Direction Roepke Rd to Bowdish to Walnut Rd
Body of Water None
Rooms
Basement Walk Out, Full
Interior
Interior Features Ceiling Fans
Heating Forced Air, Wood
Fireplaces Number 2
Fireplaces Type Gas Log
Fireplace true
Appliance Dryer, Washer, Built in Oven, Refrigerator
Exterior
Parking Features Attached
Garage Spaces 2.0
View Y/N No
Garage Yes
Building
Story 1
Sewer Septic System
Water Well
Architectural Style Other
Schools
School District Stockbridge
Others
Tax ID 13-33-300-022
Acceptable Financing Cash, FHA, VA Loan, Rural Development, MSHDA, Conventional
Listing Terms Cash, FHA, VA Loan, Rural Development, MSHDA, Conventional
Read Less
Want to know what your home might be worth? Contact us for a FREE valuation!

Our team is ready to help you sell your home for the highest possible price ASAP






