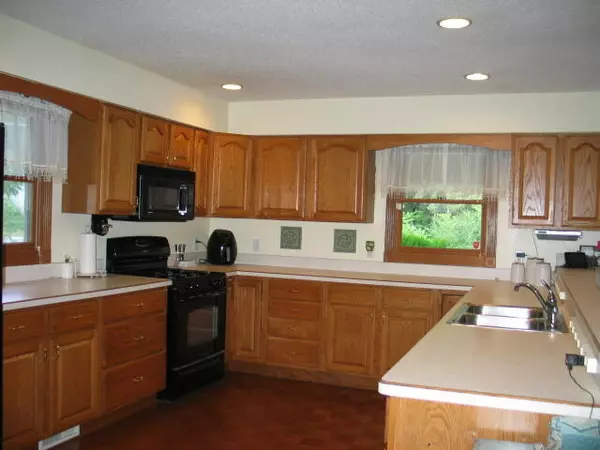$175,000
$168,000
4.2%For more information regarding the value of a property, please contact us for a free consultation.
11159 Baker Road Jerome, MI 49249
3 Beds
4 Baths
1,500 SqFt
Key Details
Sold Price $175,000
Property Type Single Family Home
Sub Type Single Family Residence
Listing Status Sold
Purchase Type For Sale
Square Footage 1,500 sqft
Price per Sqft $116
Municipality Somerset Twp
Subdivision Westdale
MLS Listing ID 21106814
Sold Date 11/04/21
Style Ranch
Bedrooms 3
Full Baths 2
Half Baths 2
HOA Fees $12/ann
HOA Y/N true
Originating Board Michigan Regional Information Center (MichRIC)
Year Built 1997
Annual Tax Amount $1,333
Tax Year 2021
Lot Size 0.280 Acres
Acres 0.28
Lot Dimensions 68x140x62x140
Property Description
Easy to live in all on one level with a Great Room which includes the living room, kitchen, and dining area. The front has a very inviting covered porch and is shrouded by bushes. Added attractions: completely fenced back yard, radon mitigation system, doggie door (small) and kennel, large pantry, parquet floors, central vacuum system, alarm system, walk in closets in all bedrooms, and 9 foot ceiling in the basement making it easy to finish. The kitchen has tons of cupboards and massive counter space. There is also a sit down counter in the great room facing the kitchen. Owner says she sits on her front porch and watches the deer come out of the woods across the street. You will have to see this one to believe it!
Location
State MI
County Hillsdale
Area Hillsdale County - X
Direction From US12 in Somerset Township, go north on Baker Road. Pass Westdale Drive, House is on the right.
Body of Water Lake Leann
Rooms
Other Rooms High-Speed Internet, Shed(s)
Basement Full
Interior
Interior Features Ceiling Fans, Central Vacuum, Garage Door Opener, Security System, Water Softener/Owned, Wood Floor, Kitchen Island, Eat-in Kitchen, Pantry
Heating Forced Air, Natural Gas, None
Cooling Central Air
Fireplace false
Window Features Screens, Bay/Bow, Window Treatments
Appliance Dryer, Washer, Dishwasher, Microwave, Oven, Range, Refrigerator
Exterior
Garage Attached, Concrete, Driveway
Garage Spaces 1.0
Community Features Lake
Utilities Available Cable Connected, Telephone Line, Natural Gas Connected
Amenities Available Beach Area, Playground, Boat Launch
Waterfront No
Waterfront Description All Sports, Assoc Access
View Y/N No
Roof Type Composition
Topography {Level=true}
Street Surface Paved
Parking Type Attached, Concrete, Driveway
Garage Yes
Building
Lot Description Garden
Story 1
Sewer Septic System
Water Well
Architectural Style Ranch
New Construction No
Schools
School District Hanover-Horton
Others
Tax ID 3004190001085
Acceptable Financing Cash, Conventional
Listing Terms Cash, Conventional
Read Less
Want to know what your home might be worth? Contact us for a FREE valuation!

Our team is ready to help you sell your home for the highest possible price ASAP






