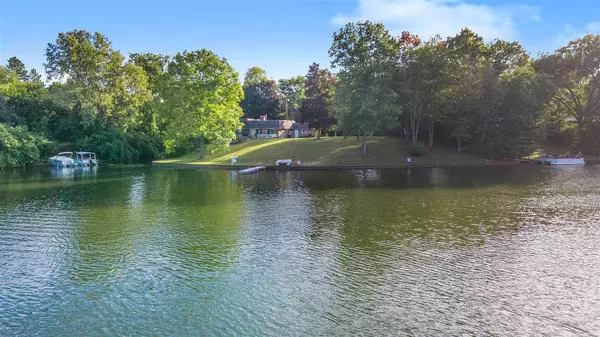$437,000
$499,900
12.6%For more information regarding the value of a property, please contact us for a free consultation.
11580 GRAND PT DR Jerome, MI 49249
5 Beds
3 Baths
2,650 SqFt
Key Details
Sold Price $437,000
Property Type Single Family Home
Sub Type Single Family Residence
Listing Status Sold
Purchase Type For Sale
Square Footage 2,650 sqft
Price per Sqft $164
Municipality Somerset Twp
Subdivision Lake Le Ann - Grand Point
MLS Listing ID 21047831
Sold Date 10/30/20
Style Contemporary
Bedrooms 5
Full Baths 2
Half Baths 1
HOA Fees $14/ann
HOA Y/N true
Originating Board Michigan Regional Information Center (MichRIC)
Year Built 1972
Annual Tax Amount $7,470
Lot Size 0.770 Acres
Acres 0.77
Lot Dimensions irregular
Property Description
ONCE IN A LIFETIME OPPORTUNITY AT LAKE LEANN! The name says it all "Grand Point Dr" and this home sits on two large lots AT THE POINT with over 300 feet of pristine lake frontage in a large no-wake area of All Sports Lake LeAnn in the Irish Hills of Michigan. The water wraps around this spacious 5 bed 2.5 bath lake home with 4 levels of living for many varied facets of lake living. Many updates throughout including granite kitchen with new stainless appliances and all new windows. The features abound like two separate paver patios on two levels that both walk right on to the gently sloping lawn down to the waterfront, lakeside master suite, spacious 'man cave' with additional workshop, large family room with additional kitchen, living room with fireplace, formal and informal dining, two car garage, large inviting foyer and so much more! Something like this doesn't come along very often, don't miss out! car garage, large inviting foyer and so much more! Something like this doesn't come along very often, don't miss out!
Location
State MI
County Hillsdale
Area Jackson County - Jx
Direction Waldron Road to Lakeside Drive to Grand Point
Rooms
Basement Partial
Interior
Heating Radiant, Hot Water, Baseboard, Other
Fireplaces Number 1
Fireplace true
Appliance Dryer, Washer, Built in Oven, Refrigerator
Exterior
Exterior Feature Balcony
Garage Spaces 2.0
Community Features Lake
Waterfront Yes
View Y/N No
Garage Yes
Building
Lot Description Wooded, Cul-De-Sac
Story 1
Sewer Septic System
Water Well
Architectural Style Contemporary
Structure Type Brick,Aluminum Siding
New Construction No
Schools
School District Addison
Others
Tax ID 04115001072
Acceptable Financing Cash, Conventional
Listing Terms Cash, Conventional
Read Less
Want to know what your home might be worth? Contact us for a FREE valuation!

Our team is ready to help you sell your home for the highest possible price ASAP






