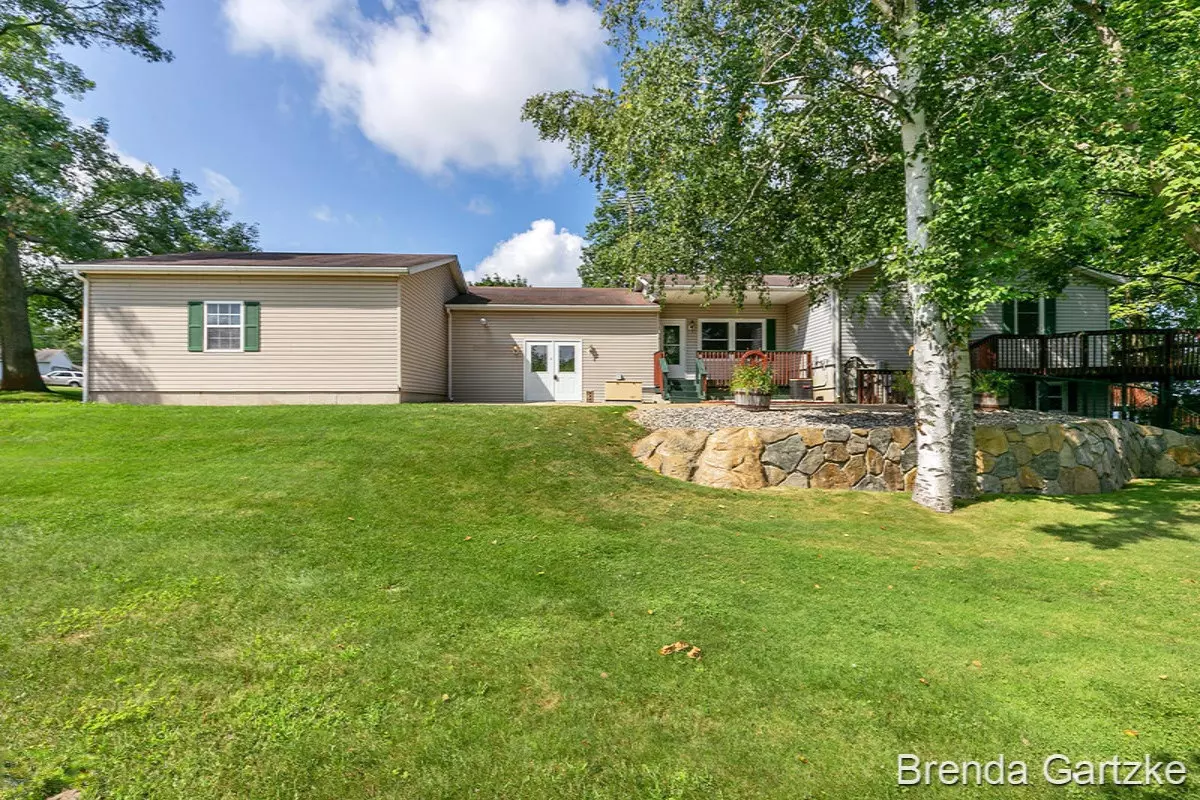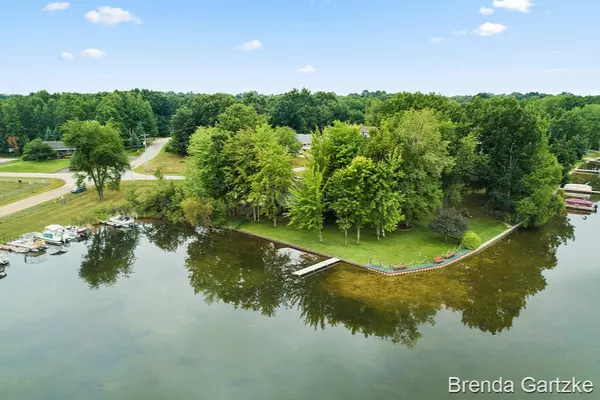$349,900
For more information regarding the value of a property, please contact us for a free consultation.
17160 Warrior Drive Howard City, MI 49329
3 Beds
3 Baths
2,100 SqFt
Key Details
Property Type Single Family Home
Sub Type Single Family Residence
Listing Status Sold
Purchase Type For Sale
Square Footage 2,100 sqft
Price per Sqft $156
Municipality Winfield Twp
MLS Listing ID 19011734
Sold Date 09/09/19
Style Ranch
Bedrooms 3
Full Baths 2
Half Baths 1
HOA Fees $12/ann
HOA Y/N true
Year Built 1998
Annual Tax Amount $3,000
Tax Year 2017
Lot Size 0.331 Acres
Acres 0.33
Lot Dimensions 162x89x65x206
Property Sub-Type Single Family Residence
Property Description
Waterfront living w/workshop, office & large garage. . The lot offers almost 300 foot of lake frontage and the house is almost 3,000 sq ft plus a heated workroom of an additional 720 sq ft. offering stainless epoxy floorwith a separate door access. This 3 bedroom 2.5 bath can accommodate working at home or hobbies for the winter months. The main floor has an open concept large kitchen with movable island, corian counters, dining with sliders and a living room with a wood fireplace just to start the tour. Down the hall is a large bedroom and a master suite with a deep relaxing tub and a two person shower. There are plenty of linen cabinets. There is another full bath just off the main floor laundry area. The office that leads to the workroom has a separate door for business. Downstairs offers rough sawn T&G walls, a family room with wood fireplace,a recreation area, a bar, large bedroom, exercise room, half bath and utility room. There is a slider to the lower patio. Downstairs offers rough sawn T&G walls, a family room with wood fireplace,a recreation area, a bar, large bedroom, exercise room, half bath and utility room. There is a slider to the lower patio.
Location
State MI
County Montcalm
Area Montcalm County - V
Direction 131 to Howard City exit east to Federal (stop light) north to Almy East to Indian Shore. Turn left and an immediate right on Apache Trail to stop sign at Warrior Dr then right into the driveway.
Body of Water Indian Lake
Rooms
Basement Walk-Out Access
Interior
Interior Features Ceiling Fan(s), Ceramic Floor, Garage Door Opener, Generator, Laminate Floor, Water Softener/Owned, Wet Bar, Kitchen Island, Eat-in Kitchen, Pantry
Heating Forced Air
Fireplaces Number 2
Fireplaces Type Family Room, Gas Log, Living Room, Wood Burning
Fireplace true
Window Features Skylight(s),Screens,Insulated Windows
Appliance Washer, Refrigerator, Range, Oven, Microwave, Dryer, Dishwasher
Exterior
Exterior Feature Fenced Back, Patio, Deck(s)
Parking Features Attached
Garage Spaces 3.0
Utilities Available Phone Available, Electricity Available, Cable Available, Phone Connected, Natural Gas Connected
Amenities Available Beach Area, Clubhouse, Playground, Skiing
Waterfront Description Lake
View Y/N No
Street Surface Paved
Garage Yes
Building
Lot Description Corner Lot, Level, Recreational, Wooded
Story 1
Sewer Septic Tank
Water Well
Architectural Style Ranch
Structure Type Vinyl Siding
New Construction No
Schools
School District Tri County
Others
Tax ID 5902040214100
Acceptable Financing Cash, VA Loan, Conventional
Listing Terms Cash, VA Loan, Conventional
Read Less
Want to know what your home might be worth? Contact us for a FREE valuation!

Our team is ready to help you sell your home for the highest possible price ASAP






