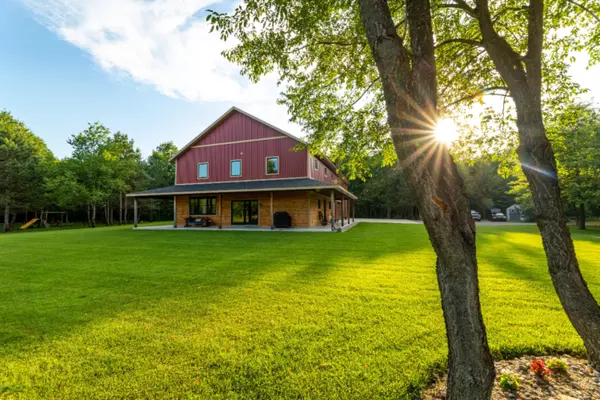$519,900
For more information regarding the value of a property, please contact us for a free consultation.
12601 Bucs Drive Grand Haven, MI 49417
3 Beds
3 Baths
2,800 SqFt
Key Details
Property Type Single Family Home
Sub Type Single Family Residence
Listing Status Sold
Purchase Type For Sale
Square Footage 2,800 sqft
Price per Sqft $182
Municipality Grand Haven Twp
MLS Listing ID 20027209
Sold Date 09/18/20
Style Other
Bedrooms 3
Full Baths 2
Half Baths 1
Year Built 2017
Annual Tax Amount $5,156
Tax Year 2020
Lot Size 4.570 Acres
Acres 4.57
Lot Dimensions 380.61 x 796.52 x 664.62 x 746
Property Sub-Type Single Family Residence
Property Description
FIRST TIME ON THE MARKET! Check out this uniquely custom built home on approximately 5 acres in Grand Haven Township. Two years new, this energy efficient home on a slab features an open concept living with kitchen that has custom cabinetry and handcrafted red pine center island, large dining area and living room with wood burning stove to keep you cozy during the cooler months as well as the concrete heated floors throughout & in room air to keep you cool in the hotter months, main floor bedroom with ensuite bathroom, granite countertops, subway tile shower & walk in closet, half bath, laundry room and mudroom access off garage. The upper level has a spacious family room, 2 more bedrooms that each have their own ensuite bathroom sink/vanity and shared shower/toilet. Park your RV in the expansive oversized 3-6 car attached garage with a partially finished room that could be completed by the new owner & by adding an interior door that could be attached in the upper level interior stairway to the family room. The wrap around covered porch is a great place for morning coffee, afternoon reading or enjoying an evening beverage while viewing wildlife. Large yard with underground sprinkling. Truly a peaceful retreat! Contingent on Grand Haven Township's approval to split home with 5+/- off current total 12 acre parcel. Call today for your private showing!
Location
State MI
County Ottawa
Area North Ottawa County - N
Direction US-31 to Lincoln Street East to Bucs Drive South to Home.
Rooms
Basement Slab
Interior
Interior Features Ceiling Fan(s), Center Island, Eat-in Kitchen
Heating Hot Water
Cooling Wall Unit(s)
Flooring Ceramic Tile
Fireplaces Number 1
Fireplaces Type Living Room
Fireplace true
Window Features Insulated Windows
Appliance Dishwasher, Range, Refrigerator
Exterior
Parking Features Attached
Garage Spaces 5.0
Utilities Available Electricity Available
View Y/N No
Roof Type Composition
Porch Patio, Porch(es)
Garage Yes
Building
Lot Description Wooded
Story 2
Sewer Septic Tank
Water Well
Architectural Style Other
Structure Type Vinyl Siding,Wood Siding
New Construction No
Schools
School District Grand Haven
Others
Tax ID 700715200047
Acceptable Financing Cash, FHA, VA Loan, Conventional
Listing Terms Cash, FHA, VA Loan, Conventional
Read Less
Want to know what your home might be worth? Contact us for a FREE valuation!

Our team is ready to help you sell your home for the highest possible price ASAP
Bought with Century 21 Affiliated (GR)






