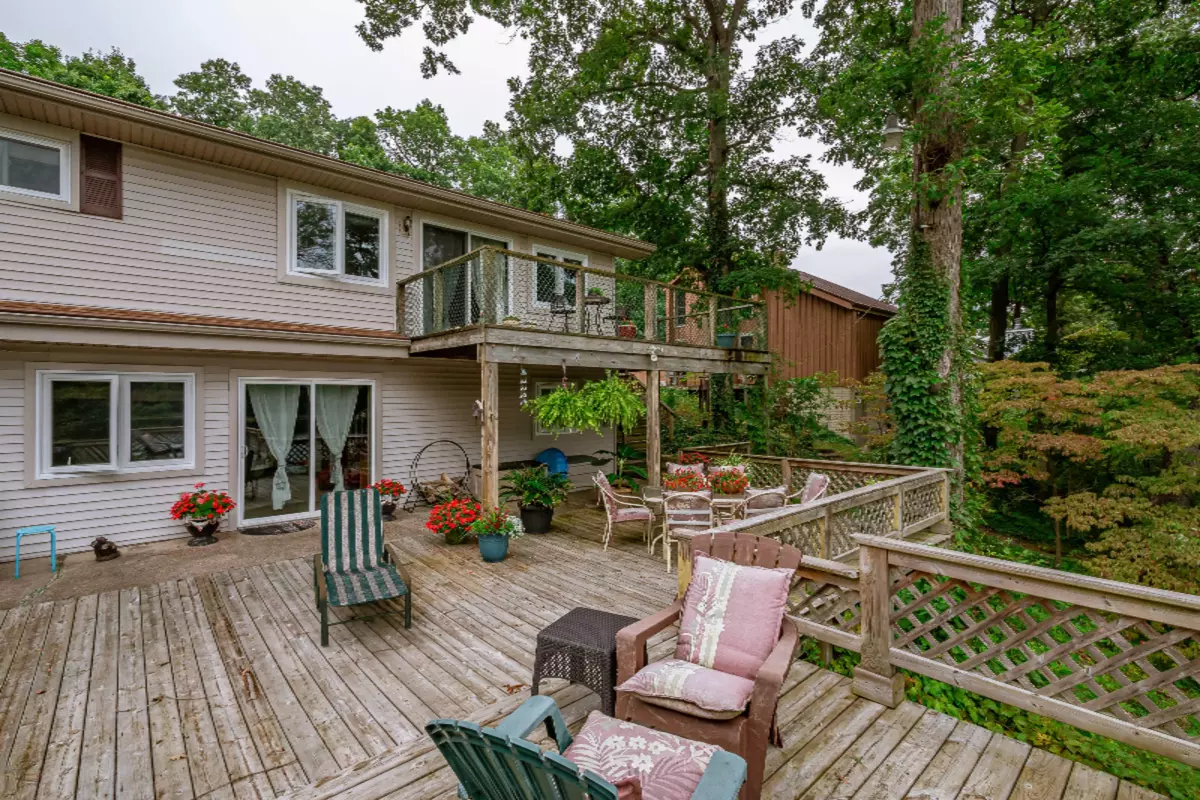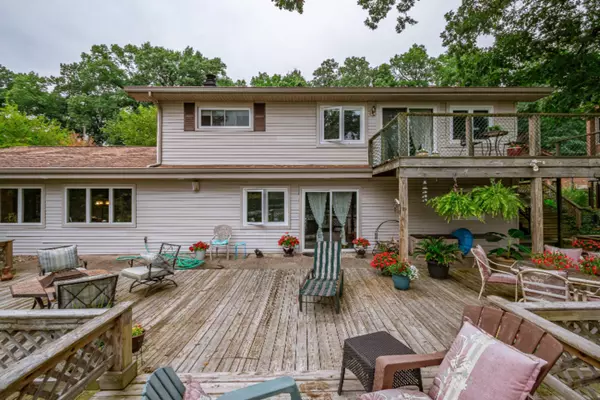$275,000
For more information regarding the value of a property, please contact us for a free consultation.
14903 Hideaway Drive Vandalia, MI 49095
4 Beds
3 Baths
1,120 SqFt
Key Details
Property Type Single Family Home
Sub Type Single Family Residence
Listing Status Sold
Purchase Type For Sale
Square Footage 1,120 sqft
Price per Sqft $227
Municipality Porter Twp
MLS Listing ID 19043693
Sold Date 10/23/20
Style Bi-Level
Bedrooms 4
Full Baths 3
Year Built 1950
Annual Tax Amount $2,487
Tax Year 2018
Lot Size 0.710 Acres
Acres 0.71
Lot Dimensions 124x246x104x272
Property Sub-Type Single Family Residence
Property Description
A SPARKLING GEM NESTLED IN A HIDDEN OASIS! THIS METICULOUS OPEN CONCEPT HOME SITTING ON NEARLY 3/4 OF AN ACRE, WITH 105' OF FRONTAGE, HAS FABULOUS VIEWS OF BEAUTIFUL TRANQUIL BUCK LAKE! The main/lower level features an open concept with a large fieldstone wood burning fireplace, large dining room with french doors and panoramic views, galley kitchen with ceramic tile flooring, Oak cabinets and Corian countertops, laundry/utility area, and has sliding glass doors to the large 30x45 walkout deck, all with lake views. The house also has a newly added mother-in-law suite with living area and full bath. The upper/main level has 3 bedrooms, a full bathroom, and a large den with a slider and deck that could potentially be a 4th bedroom. There are two 2 car detached garages, one of which is currently being used as a "man cave". Buck Lake is just a short distance to TK Lawless County Park, and is 36 acres with average depth of 17' and loaded with panfish and bass.
Location
State MI
County Cass
Area St. Joseph County - J
Direction From M60 to Lewis Lake Road to Monkey Run Road to Hideaway Drive. (Past the TK Russell park)
Body of Water Buck Lake
Rooms
Basement Full, Walk-Out Access
Interior
Interior Features Ceiling Fan(s), Garage Door Opener, Gas/Wood Stove, Pantry
Heating Forced Air
Cooling Central Air
Flooring Ceramic Tile
Fireplaces Number 1
Fireplaces Type Living Room, Wood Burning
Fireplace true
Window Features Replacement,Window Treatments
Appliance Cooktop, Dishwasher, Disposal, Dryer, Freezer, Microwave, Oven, Range, Refrigerator, Washer
Exterior
Parking Features Detached
Garage Spaces 4.0
Utilities Available Phone Available, Electricity Available
Waterfront Description Lake
View Y/N No
Roof Type Composition
Street Surface Paved
Porch Deck, Patio, Porch(es)
Garage Yes
Building
Lot Description Level, Recreational, Sidewalk, Wooded, Rolling Hills
Story 2
Sewer Septic Tank
Water Well
Architectural Style Bi-Level
Structure Type Vinyl Siding
New Construction No
Schools
School District Constantine
Others
Tax ID 1412010500500
Acceptable Financing Cash, VA Loan, Conventional
Listing Terms Cash, VA Loan, Conventional
Read Less
Want to know what your home might be worth? Contact us for a FREE valuation!

Our team is ready to help you sell your home for the highest possible price ASAP
Bought with Cressy & Everett Real Estate






