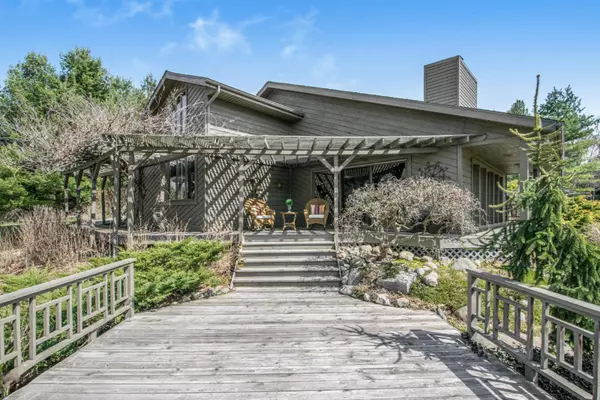$501,500
$395,000
27.0%For more information regarding the value of a property, please contact us for a free consultation.
5897 Usborne Road Freeport, MI 49325
4 Beds
4 Baths
2,560 SqFt
Key Details
Sold Price $501,500
Property Type Single Family Home
Sub Type Single Family Residence
Listing Status Sold
Purchase Type For Sale
Square Footage 2,560 sqft
Price per Sqft $195
Municipality Carlton Twp
MLS Listing ID 21012360
Sold Date 05/20/21
Style Quad Level
Bedrooms 4
Full Baths 3
Half Baths 1
Originating Board Michigan Regional Information Center (MichRIC)
Year Built 1982
Annual Tax Amount $4,158
Tax Year 2020
Lot Size 13.610 Acres
Acres 13.61
Lot Dimensions IRR
Property Description
Freeport acreage on spectacular setting overlooking private Coldwater River frontage. Set back from the road & w/ circular drive-way & two barns, this open-floor plan quad-level has so many spaces to spread out & enjoy the gorgeous scenery. You'll feel welcome as soon as you step into the huge natural wood entryway w/ plenty of room to drop shoes & coats. Living room w/ abundant natural light, vaulted ceiling & beautiful stone fireplace is the perfect space to gather. Kitchen w/ stainless appliances and hickory cabinets. Master suite feat. bathroom / garden tub & his/her sinks. Upper level bedroom w/ additional space can be utilized as library, workout space, or office. Finished lower level provides more space to spread out in the finished recreation room with sliders to deck and features another bedroom and full bath. Sliders on main and lower levels provide access to multiple covered deck areas, patio and gazebo for enjoying the serene setting.
Professionally landscaped with multiple garden areas including a multitude of perennials and fruit trees.
Seller has directed Listing Agent/Broker to hold all offers until 12pm on 4/19
Location
State MI
County Barry
Area Grand Rapids - G
Direction East on Browne North on Usborne
Body of Water Coldwater River
Rooms
Other Rooms Barn(s), Pole Barn, Stable(s)
Basement Walk Out, Full
Interior
Heating Forced Air, Geothermal
Cooling Central Air
Fireplaces Number 1
Fireplaces Type Living
Fireplace true
Appliance Dryer, Washer, Range, Refrigerator
Exterior
Garage Paved
Garage Spaces 2.0
Waterfront Yes
Waterfront Description Private Frontage, Stream
View Y/N No
Roof Type Composition
Street Surface Paved
Garage Yes
Building
Story 3
Sewer Septic System
Water Well
Architectural Style Quad Level
New Construction No
Schools
School District Lakewood
Others
Tax ID 04-016-111-05
Acceptable Financing Cash, FHA, VA Loan, Conventional
Listing Terms Cash, FHA, VA Loan, Conventional
Read Less
Want to know what your home might be worth? Contact us for a FREE valuation!

Our team is ready to help you sell your home for the highest possible price ASAP






