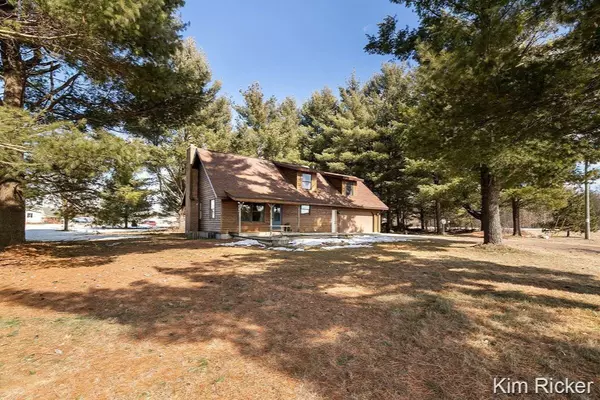$229,000
For more information regarding the value of a property, please contact us for a free consultation.
10282 N Maple Hill Road Howard City, MI 49329
4 Beds
2 Baths
1,600 SqFt
Key Details
Property Type Single Family Home
Sub Type Single Family Residence
Listing Status Sold
Purchase Type For Sale
Square Footage 1,600 sqft
Price per Sqft $143
Municipality Reynolds Twp
MLS Listing ID 20008368
Sold Date 04/10/20
Style Other
Bedrooms 4
Full Baths 2
Year Built 1993
Annual Tax Amount $1,411
Tax Year 2018
Lot Size 2.500 Acres
Acres 2.5
Lot Dimensions NA
Property Sub-Type Single Family Residence
Property Description
Country living awaits in this spacious home with beautiful high vaulted knotty pine ceilings, open main floor plan with wood burning fireplace in the living room, which flows into the dining room & kitchen including new appliances. A full bath and bedroom are also on the main level. Upstairs does not disappoint with an open loft office/sitting area & gorgeous master bedroom & full bath. The lower daylight level features 2 additional bedrooms, laundry room and plenty of storage. Updates include a newer roof, 95% efficient furnace, tankless on demand water heater and more. Additional heated & fully insulated 24x32 garage & storage shed with electric. All this sitting on 2.5 acres in a private setting with wildlife galore. Welcome Home!
Location
State MI
County Montcalm
Area Montcalm County - V
Direction US 131 to exit 120, east on M-46 for 1/2 mile to N Maple Hill Rd, head north 1.8 miles, house is on the right side of the road.
Rooms
Other Rooms Shed(s)
Basement Daylight
Interior
Interior Features Garage Door Opener
Heating Forced Air
Cooling Central Air
Fireplaces Number 1
Fireplaces Type Living Room, Wood Burning
Fireplace true
Window Features Insulated Windows
Appliance Dishwasher, Dryer, Microwave, Range, Refrigerator, Washer
Exterior
Parking Features Detached, Attached
Garage Spaces 2.0
Utilities Available Electricity Available
View Y/N No
Roof Type Composition
Street Surface Paved
Porch Deck
Garage Yes
Building
Lot Description Level, Wooded
Story 2
Sewer Septic Tank
Water Well
Architectural Style Other
Structure Type Wood Siding
New Construction No
Schools
School District Tri County
Others
Tax ID 5901701100450
Acceptable Financing Cash, FHA, VA Loan, Rural Development, MSHDA, Conventional
Listing Terms Cash, FHA, VA Loan, Rural Development, MSHDA, Conventional
Read Less
Want to know what your home might be worth? Contact us for a FREE valuation!

Our team is ready to help you sell your home for the highest possible price ASAP
Bought with Coldwell Banker AJS (SE)






