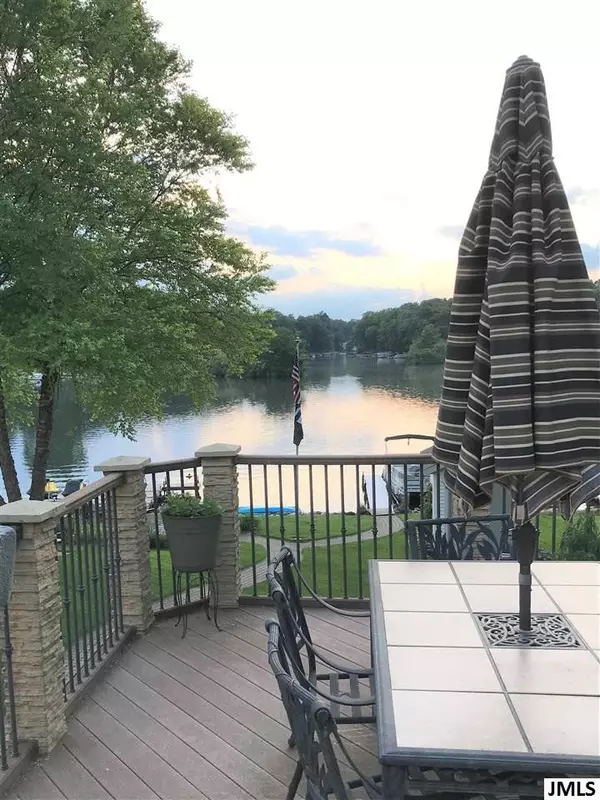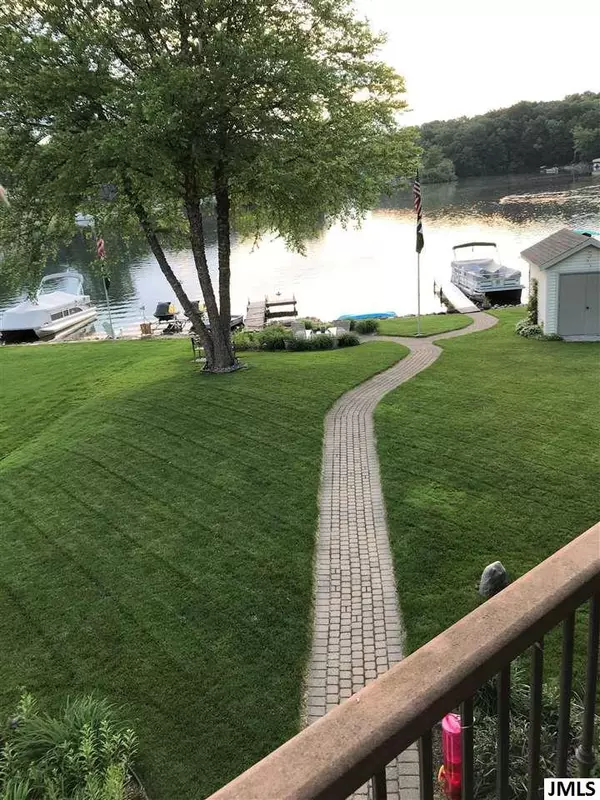$379,000
$374,900
1.1%For more information regarding the value of a property, please contact us for a free consultation.
11786 N WALDRON RD Jerome, MI 49249
4 Beds
3 Baths
3,264 SqFt
Key Details
Sold Price $379,000
Property Type Single Family Home
Sub Type Single Family Residence
Listing Status Sold
Purchase Type For Sale
Square Footage 3,264 sqft
Price per Sqft $116
Municipality Somerset Twp
Subdivision Cherry Park 2
MLS Listing ID 21050535
Sold Date 09/30/19
Style Other
Bedrooms 4
Full Baths 3
HOA Fees $10/ann
HOA Y/N true
Originating Board Michigan Regional Information Center (MichRIC)
Year Built 2003
Annual Tax Amount $3,730
Lot Size 8,712 Sqft
Acres 0.2
Lot Dimensions 60x150
Property Description
Fresh as a Daisy with all new paint scheme & carpeting! This showplace in Western Irish Hills will be the place to be this summer with family and friends. 4 bdrms/3 full baths has a place for everyone. The large finished bsmnt. comes complete with pool table and bar! Internet cables and speaker cables are hidden throughout down there for your convenience and enjoyment. Appliances are only 2 yrs old! Clever styling of the Composite deck & adornments overlooking the lake makes this waterfront home stand out from the crowd! 2 docks for all your lake "toys" and cute & convenient shed for all the rest. Meticulous landscaping with walkway pavers to lake from patio (which is complete with ceiling fan!) A definite MUST SEE TODAY before it's gone! More photos coming after painting done & carpets in. Should be ready to show by 8-4-19. Hopefully, there will be an OPEN HOUSE SUNDAY 1-3 also carpets in. Should be ready to show by 8-4-19. Hopefully, there will be an OPEN HOUSE SUNDAY 1-3 also
Location
State MI
County Hillsdale
Area Jackson County - Jx
Direction So. of Vicary, No. of N. Bradley
Rooms
Other Rooms Shed(s)
Basement Walk Out, Full
Interior
Interior Features Ceiling Fans, Satellite System, Eat-in Kitchen
Heating Forced Air, Natural Gas, Other
Fireplaces Number 1
Fireplaces Type Wood Burning
Fireplace true
Appliance Dryer, Washer, Built in Oven, Refrigerator
Exterior
Garage Attached, Paved
Garage Spaces 2.0
Community Features Lake
Waterfront Yes
View Y/N No
Street Surface Paved
Parking Type Attached, Paved
Garage Yes
Building
Story 1
Sewer Septic System
Water Well, Other
Architectural Style Other
New Construction No
Schools
School District Addison
Others
Tax ID 30 04 095 001 446
Acceptable Financing Cash, Conventional
Listing Terms Cash, Conventional
Read Less
Want to know what your home might be worth? Contact us for a FREE valuation!

Our team is ready to help you sell your home for the highest possible price ASAP






