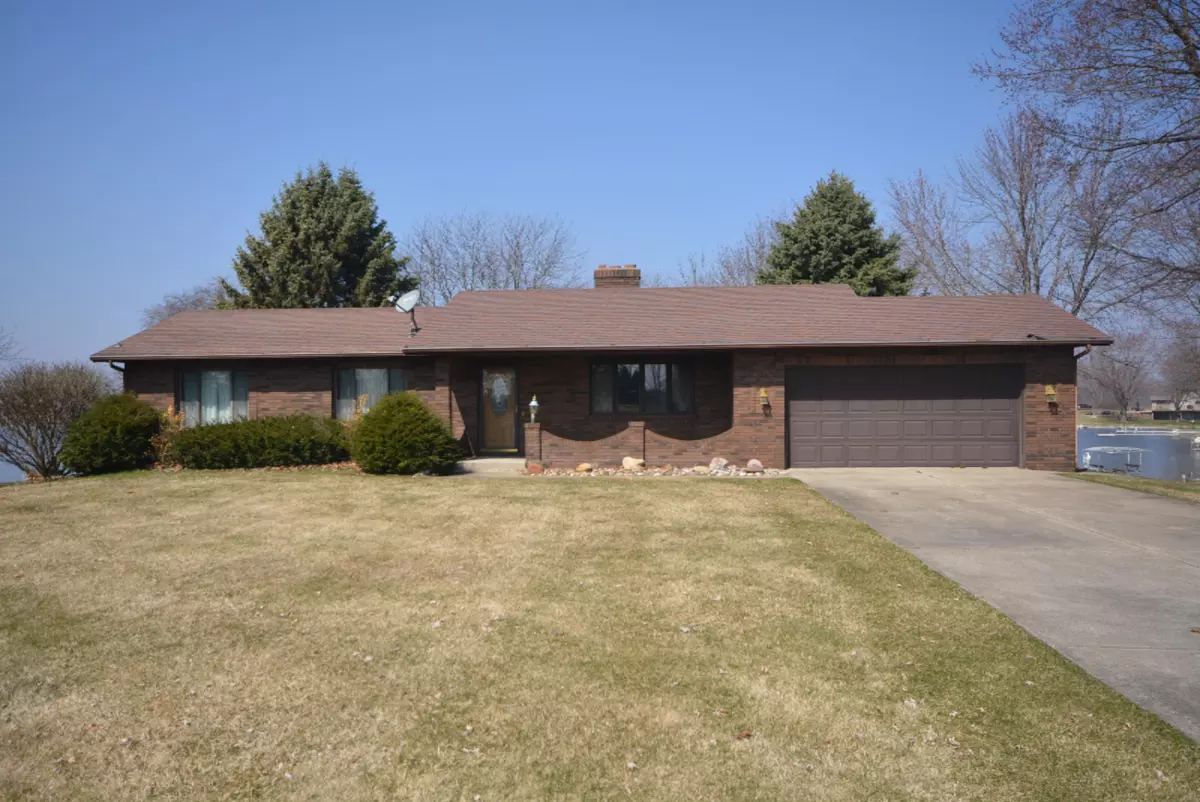$347,500
For more information regarding the value of a property, please contact us for a free consultation.
61839 Crestlane Drive Sturgis, MI 49091
4 Beds
3 Baths
1,386 SqFt
Key Details
Property Type Single Family Home
Sub Type Single Family Residence
Listing Status Sold
Purchase Type For Sale
Square Footage 1,386 sqft
Price per Sqft $240
Municipality Nottawa Twp
MLS Listing ID 20011704
Sold Date 06/11/20
Style Ranch
Bedrooms 4
Full Baths 3
HOA Fees $615
HOA Y/N true
Year Built 1986
Annual Tax Amount $3,713
Tax Year 2020
Lot Size 0.400 Acres
Acres 0.4
Lot Dimensions 70 X 172 X 62 X 67 X 162
Property Sub-Type Single Family Residence
Property Description
Welcome to Lake Templene, a 1 1/4 mile All Sports Lake. Brick Walkout Ranch with 2,386 Sq Ft finished on Large Yard with 129 Ft of Sandy Beachfront. House features: 4 Bedrooms 3 Fl Baths, recent Roof and updated mechanicals, 2 Fireplaces, Large Deck with 3 Season Enclosure plus 2 Car attached Garage. This is a custom built well cared for 1 owner home in excellent, all ready for summer fun, condition. Main level features a large Family Room with beautiful gas, Brick Fireplace, Dining Room, well appointed Kitchen and main floor Laundry plus 3 good sized Bedrooms and 2 Fl Baths. Slider opens lakeside to 3 season porch and deck. The walkout level has an additional Full Kitchen, Living Room with Wood Burning Brick Fireplace Full Bath and 4th Bedroom. A great house as a great price!
Location
State MI
County St. Joseph
Area St. Joseph County - J
Direction M 86 to Findley, south on Findley to Crestlane Rt, then take first Rt onto the Crestlane circle
Body of Water Lake Templene
Rooms
Basement Walk-Out Access
Interior
Interior Features Ceiling Fan(s), Garage Door Opener
Heating Forced Air
Cooling Attic Fan, Central Air
Flooring Ceramic Tile
Fireplaces Number 2
Fireplaces Type Family Room, Gas Log, Living Room, Wood Burning
Fireplace true
Window Features Replacement,Insulated Windows,Bay/Bow,Window Treatments
Appliance Dishwasher, Dryer, Microwave, Oven, Range, Refrigerator, Washer, Water Softener Owned
Exterior
Exterior Feature 3 Season Room
Parking Features Attached
Garage Spaces 2.0
Utilities Available Natural Gas Connected
Waterfront Description Lake
View Y/N No
Roof Type Composition
Street Surface Paved
Porch Deck, Porch(es)
Garage Yes
Building
Story 1
Sewer Septic Tank
Water Well
Architectural Style Ranch
Structure Type Brick
New Construction No
Schools
School District Centreville
Others
Tax ID 7501207004300
Acceptable Financing Cash, FHA, VA Loan, Conventional
Listing Terms Cash, FHA, VA Loan, Conventional
Read Less
Want to know what your home might be worth? Contact us for a FREE valuation!

Our team is ready to help you sell your home for the highest possible price ASAP
Bought with RE/MAX of Kalamazoo



