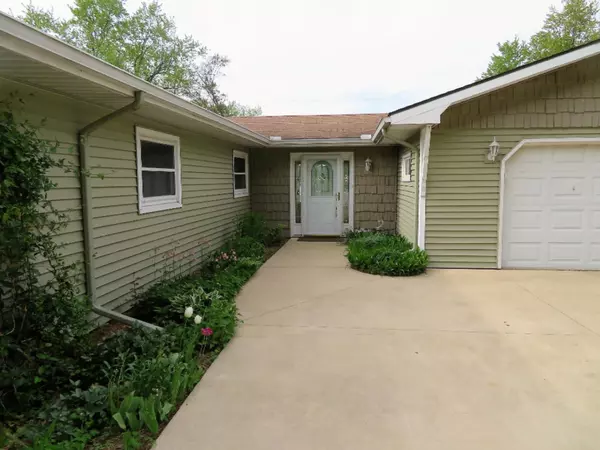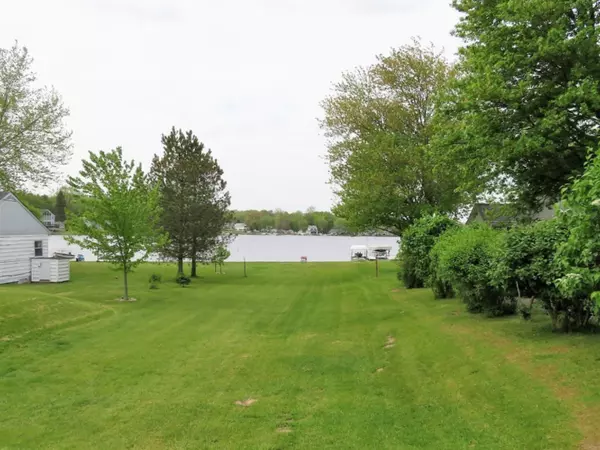$267,900
For more information regarding the value of a property, please contact us for a free consultation.
63780 Pine Drive Sturgis, MI 49091
3 Beds
2 Baths
2,200 SqFt
Key Details
Property Type Single Family Home
Sub Type Single Family Residence
Listing Status Sold
Purchase Type For Sale
Square Footage 2,200 sqft
Price per Sqft $121
Municipality Sherman Twp
MLS Listing ID 19058128
Sold Date 07/24/20
Style Ranch
Bedrooms 3
Full Baths 1
Half Baths 1
Year Built 1975
Annual Tax Amount $2,167
Tax Year 2019
Lot Size 0.460 Acres
Acres 0.46
Lot Dimensions 122x151x75x242x30x368
Property Sub-Type Single Family Residence
Property Description
Beautiful year round ranch on all sports Fish Lake with a nice sandy beach. Well cared for home features 3 bedrooms, extra large full bath with whirlpool tub and shower plus a convenient half bath. Updated spacious kitchen with Maple cabinets, center island, pantry and snack bar. Eating area with lake views plus formal dining room. Nice large living room plus a family room, this home has room for everyone with so many areas to entertain. Attached 40x26 garage to store boats, lake toys or room to have a shop. Garage also features a third lakeside door for easy storage. Nice lot with gentle slope, level at the beach. Very nice landscaping and low maintenance decking for outside entertaining. Huge paved parking area for all your vehicles and your guests. A must see to appreciate!
Location
State MI
County St. Joseph
Area St. Joseph County - J
Direction Balk Road, west on Banker Street, north on Pine Drive to home
Body of Water Fish Lake
Rooms
Basement Crawl Space, Slab
Interior
Interior Features Ceiling Fan(s), Garage Door Opener, Center Island, Eat-in Kitchen, Pantry
Heating Forced Air
Cooling Attic Fan, Central Air
Fireplace false
Window Features Replacement
Appliance Cooktop, Dishwasher, Dryer, Oven, Refrigerator, Washer, Water Softener Owned
Exterior
Parking Features Attached
Garage Spaces 2.0
Utilities Available Natural Gas Connected
Waterfront Description Lake
View Y/N No
Roof Type Composition
Street Surface Paved
Handicap Access 36 Inch Entrance Door, Accessible Mn Flr Full Bath, Low Threshold Shower, Accessible Entrance
Porch Deck
Garage Yes
Building
Lot Description Corner Lot
Story 1
Sewer Septic Tank
Water Well
Architectural Style Ranch
Structure Type Vinyl Siding
New Construction No
Schools
School District Centreville
Others
Tax ID 7501400903802
Acceptable Financing Cash, FHA, VA Loan, Conventional
Listing Terms Cash, FHA, VA Loan, Conventional
Read Less
Want to know what your home might be worth? Contact us for a FREE valuation!

Our team is ready to help you sell your home for the highest possible price ASAP
Bought with RE/MAX Elite Group






