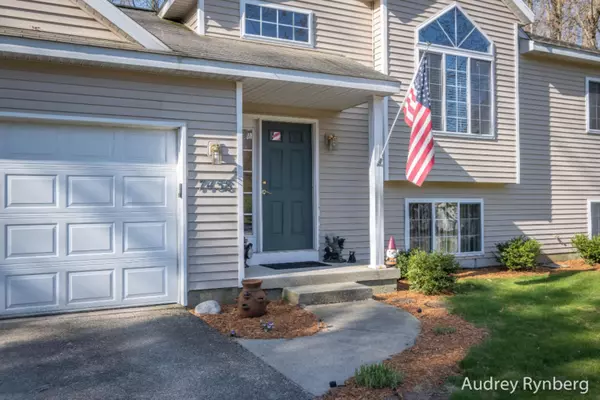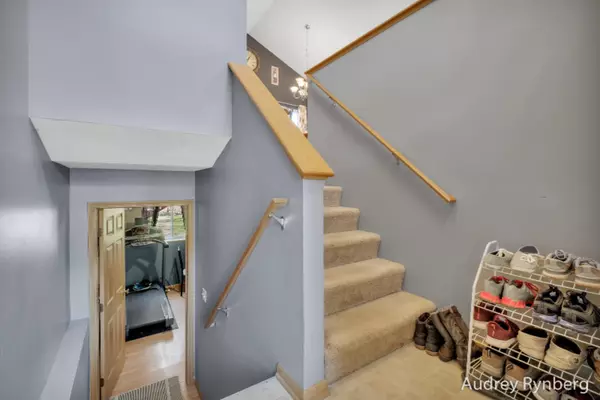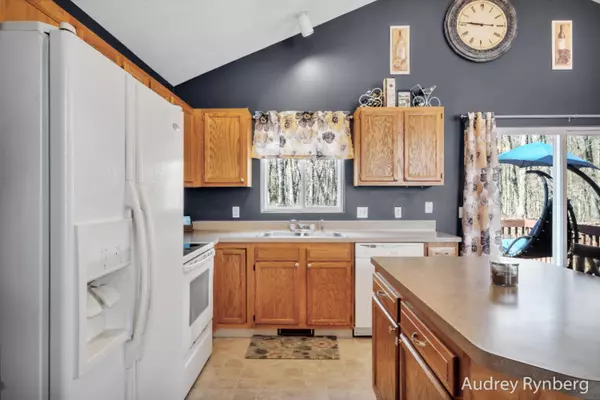$170,000
For more information regarding the value of a property, please contact us for a free consultation.
7458 Oakridge Court Howard City, MI 49329
3 Beds
1 Bath
878 SqFt
Key Details
Property Type Single Family Home
Sub Type Single Family Residence
Listing Status Sold
Purchase Type For Sale
Square Footage 878 sqft
Price per Sqft $205
Municipality Croton Twp
MLS Listing ID 20016152
Sold Date 06/22/20
Style Bi-Level
Bedrooms 3
Full Baths 1
Year Built 2003
Annual Tax Amount $2,135
Tax Year 2011
Lot Size 1.090 Acres
Acres 1.09
Lot Dimensions 137 x 300 x 179 x 302
Property Sub-Type Single Family Residence
Property Description
Welcome home! Charming well maintained bi-level located between Newaygo and Howard City boasts of open floor plan, cathedral ceilings, spacious kitchen and much more! Home is situated on 1+ acre wooded lot, offering southern exposure, fenced in rear yard, and is the perfect place for summer barbecuing with friends and family! Home is move in and ready to enjoy with tasteful paint and décor throughout! Awesome location on a paved road close to Croton & Hardy Dams, hiking/biking trails, fishing on the World Class Muskegon River, and only minutes to US 131!
Location
State MI
County Newaygo
Area West Central - W
Direction 131 N to Howard City exit (119) west to Oakridge Drive North, to Oakridge Ct West, to home on the south side of the road.
Rooms
Basement Daylight
Interior
Interior Features Garage Door Opener, LP Tank Rented, Kitchen Island, Pantry
Heating Forced Air
Cooling Central Air
Fireplace false
Appliance Dishwasher, Oven, Range
Exterior
Parking Features Attached
Garage Spaces 2.0
Utilities Available Phone Connected
View Y/N No
Roof Type Composition
Street Surface Paved
Porch Deck
Garage Yes
Building
Lot Description Wooded, Cul-De-Sac
Story 1
Sewer Septic Tank
Water Well
Architectural Style Bi-Level
Structure Type Vinyl Siding
New Construction No
Schools
School District Tri County
Others
Tax ID 622027350014
Acceptable Financing Cash, FHA, VA Loan, MSHDA, Conventional
Listing Terms Cash, FHA, VA Loan, MSHDA, Conventional
Read Less
Want to know what your home might be worth? Contact us for a FREE valuation!

Our team is ready to help you sell your home for the highest possible price ASAP
Bought with Five Star Real Estate (Main)






