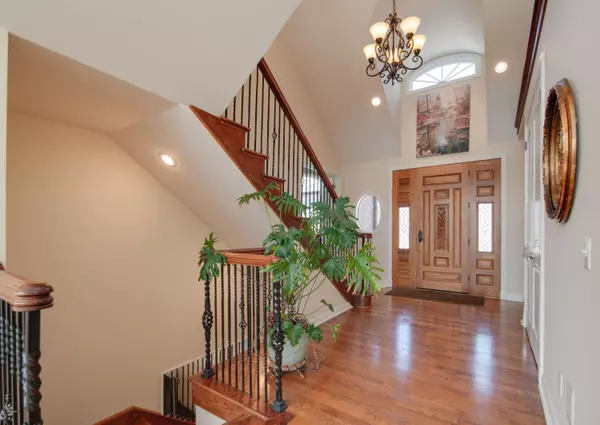$395,000
For more information regarding the value of a property, please contact us for a free consultation.
29623 Heritage Lane Paw Paw, MI 49079
4 Beds
4 Baths
3,105 SqFt
Key Details
Property Type Single Family Home
Sub Type Single Family Residence
Listing Status Sold
Purchase Type For Sale
Square Footage 3,105 sqft
Price per Sqft $123
Municipality Almena Twp
MLS Listing ID 19006518
Sold Date 09/04/19
Style Traditional
Bedrooms 4
Full Baths 3
Half Baths 1
HOA Fees $41/Semi-Annually
HOA Y/N true
Year Built 2005
Annual Tax Amount $4,257
Tax Year 2019
Lot Size 0.490 Acres
Acres 0.49
Lot Dimensions 97.77 x 210.03
Property Sub-Type Single Family Residence
Property Description
Exquisite home on 9th fairwway of Heritage Glen Golf course. This custom built home won't leave your buyers disappointed. Home features many high end finishes and master craftmanship. Main floor features Gourmet kitchen with Thermador and Kohler appliances, Large Center island, pantry and snack bar with large eating over looking backyard. Family room with numerous windows, vaulted ceilings and inviting fireplace. Main floor master suite with Shower, whirlpool tub and walk-in closet. Main floor office/dining 1/2 bath & laundry complete main level. Upstairs features spacious bedrooms family bath with dual vanities. Lower level rec-room , bedroom full bath and Storage. Added Features Central Vacuum, Hardwood Flooring, Porcelain flooring. Two Furnaces, Two A/C Generator & solid core doors
Location
State MI
County Van Buren
Area Greater Kalamazoo - K
Direction Red Arrow Hwy to 30th, North to Heritage Ln., East to home
Rooms
Basement Daylight, Full
Interior
Interior Features Ceiling Fan(s), Central Vacuum, Garage Door Opener, Generator, Humidifier, Whirlpool Tub, Kitchen Island, Eat-in Kitchen, Pantry
Heating Forced Air
Cooling Central Air
Flooring Wood
Fireplaces Number 1
Fireplaces Type Living Room, Primary Bedroom
Fireplace true
Window Features Insulated Windows,Window Treatments
Appliance Built in Oven, Cooktop, Dishwasher, Dryer, Microwave, Refrigerator, Washer, Water Softener Owned
Exterior
Parking Features Attached
Garage Spaces 2.0
Utilities Available Natural Gas Available, Electricity Available, Natural Gas Connected
View Y/N No
Roof Type Composition
Street Surface Paved
Porch Patio
Garage Yes
Building
Lot Description Golf Community
Story 2
Sewer Septic Tank
Water Well
Architectural Style Traditional
Structure Type Brick,Vinyl Siding
New Construction No
Schools
School District Paw Paw
Others
Tax ID 800122500300
Acceptable Financing Cash, VA Loan, Conventional
Listing Terms Cash, VA Loan, Conventional
Read Less
Want to know what your home might be worth? Contact us for a FREE valuation!

Our team is ready to help you sell your home for the highest possible price ASAP
Bought with RE/MAX Advantage






