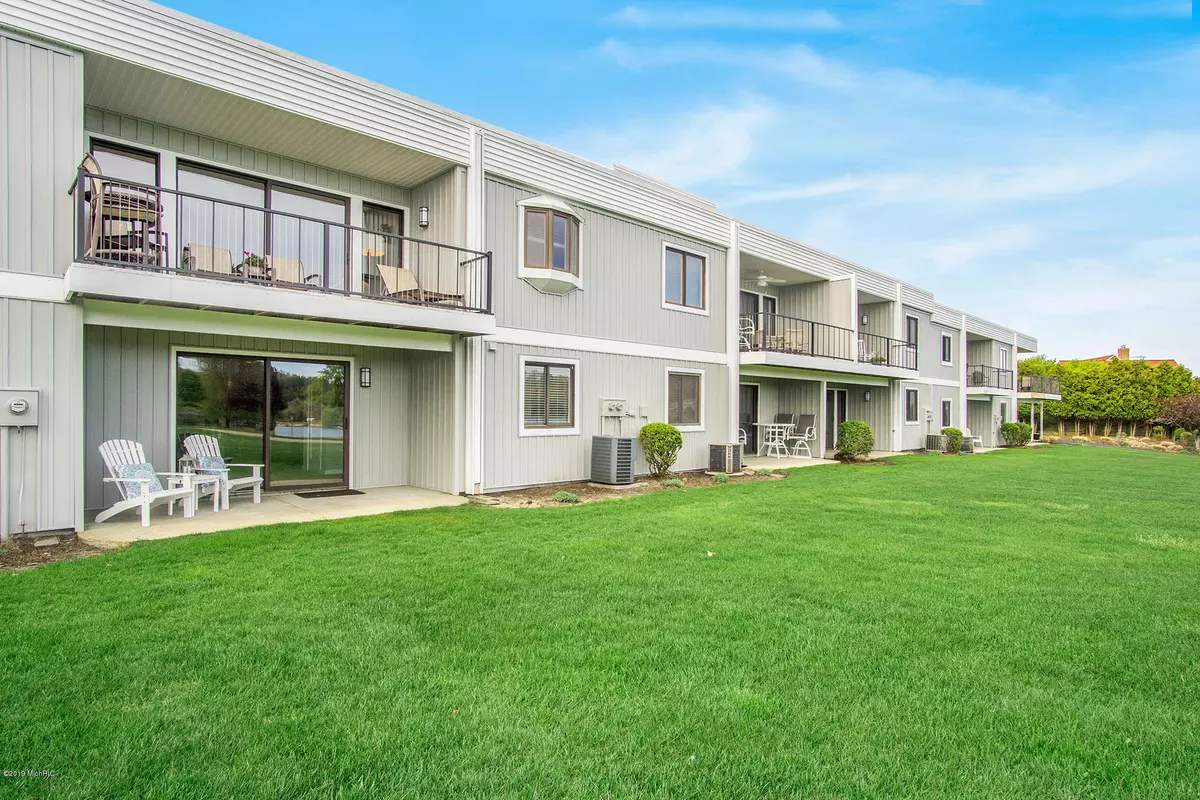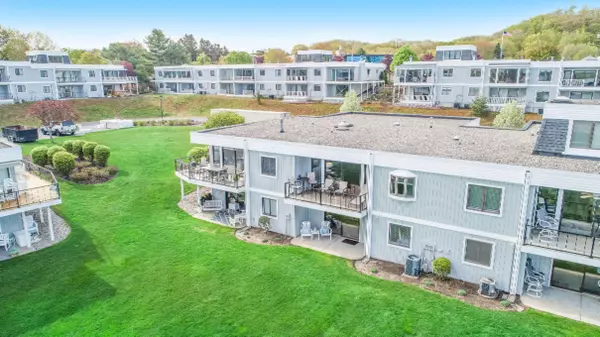$675,000
For more information regarding the value of a property, please contact us for a free consultation.
427 Sandpiper Drive Grand Haven, MI 49417
3 Beds
3 Baths
1,078 SqFt
Key Details
Property Type Condo
Sub Type Condominium
Listing Status Sold
Purchase Type For Sale
Square Footage 1,078 sqft
Price per Sqft $602
Municipality Grand Haven City
MLS Listing ID 19022413
Sold Date 07/26/19
Style Ranch
Bedrooms 3
Full Baths 2
Half Baths 1
HOA Fees $225/mo
HOA Y/N true
Year Built 1981
Annual Tax Amount $6,185
Tax Year 2018
Property Sub-Type Condominium
Property Description
Here's your chance to live along the Waterfront in this completely redesigned and fully remodeled condo in the heart of Downtown Grand Haven! Conveniently located right across from Grand Haven Boardwalk on the channel that leads to famous Grand Haven Beach voted one of the Best Beaches in America! Also just a mere 3 blocks from Washington Ave this 3 (plus Bunk Room) bedroom 2.5 bath condo features over 2000 sq ft of luxurious finished sq footage as well as 2 stall attached garage! Main level living at its finest as no expense was spared with this top to bottom renovation. Complete remodel includes all new Kitchen , hardwood flooring, stunning lighting, gorgeous bathrooms, plumbing, lower level living walkout living room with entertaining area and full size stainless refrigerator! If your looking for a move in ready condo for year round living or a cottage within a short stroll to everything this is the one for you!! Association Fee includes: Lawn Care, Snow Removal, Garbage Pick-up & Exterior Maintenance. If your looking for a move in ready condo for year round living or a cottage within a short stroll to everything this is the one for you!! Association Fee includes: Lawn Care, Snow Removal, Garbage Pick-up & Exterior Maintenance.
Location
State MI
County Ottawa
Area North Ottawa County - N
Direction Harbor to Sandpiper, East to home
Body of Water Grand River
Rooms
Basement Full, Walk-Out Access
Interior
Interior Features Ceiling Fan(s), Garage Door Opener, Center Island, Eat-in Kitchen, Pantry
Heating Forced Air
Cooling Central Air
Flooring Wood
Fireplace false
Window Features Insulated Windows,Bay/Bow,Window Treatments
Appliance Dishwasher, Dryer, Microwave, Range, Refrigerator, Washer
Exterior
Parking Features Attached
Garage Spaces 2.0
Utilities Available Phone Connected, Natural Gas Connected, Cable Connected
Amenities Available Other
Waterfront Description River
View Y/N No
Roof Type Stone
Street Surface Paved
Porch Deck, Patio, Porch(es)
Garage Yes
Building
Lot Description Sidewalk
Story 1
Sewer Public
Water Public
Architectural Style Ranch
Structure Type Vinyl Siding
New Construction No
Schools
School District Grand Haven
Others
HOA Fee Include Other,Trash,Snow Removal,Lawn/Yard Care
Tax ID 700320398014
Acceptable Financing Cash, Conventional
Listing Terms Cash, Conventional
Read Less
Want to know what your home might be worth? Contact us for a FREE valuation!

Our team is ready to help you sell your home for the highest possible price ASAP
Bought with RE/MAX Lakeshore






